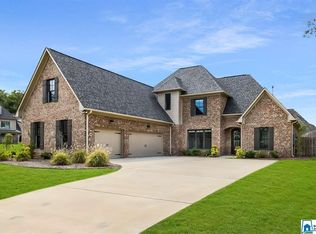Sold for $695,000 on 05/15/24
$695,000
2800 Regency Ct, Birmingham, AL 35242
4beds
4,640sqft
Single Family Residence
Built in 2016
0.45 Acres Lot
$731,300 Zestimate®
$150/sqft
$4,420 Estimated rent
Home value
$731,300
$585,000 - $907,000
$4,420/mo
Zestimate® history
Loading...
Owner options
Explore your selling options
What's special
Welcome home to Regency Court!! Stunning customized corner lot home nestled in a quiet cul-de-sac & is better than new!! Step inside the gorgeous double door arched entry through a grand hallway w/ an abundance of millwork & natural light. Main level living at its BEST w/ owner's retreat & 2 add BD's w/ a Jack & Jill BA w/ add shower space. Large chef's kitchen w/ 2 walk-in pantries, b'fast nook, dining, spacious family room, laundry, half bath & 2 car garage complete the main level. Entire home has newly upgraded energy efficient windows, custom shutters enhance front rooms of this sought after floor plan. Peaceful screened in porch leads to fenced, private backyard & w/ full irrigation. 2ND floor is the perfect spot for a game room, teen space or guest suite w/ full bath & double walk-in closets. Finished basement space w/ full bath great for a "hang out" leads to LOADS of garage & future finish out room, storage & a separate workshop dream. A MUST SEE home that has it ALL!!
Zillow last checked: 8 hours ago
Listing updated: May 15, 2024 at 12:38pm
Listed by:
Vinnie Alonzo 205-453-5345,
RE/MAX Advantage,
Sissy Barrett 205-415-6463,
RE/MAX Advantage
Bought with:
Wendi Thomas
RealtySouth-Inverness Office
Joseph Heckel
RealtySouth-Inverness Office
Source: GALMLS,MLS#: 21383616
Facts & features
Interior
Bedrooms & bathrooms
- Bedrooms: 4
- Bathrooms: 5
- Full bathrooms: 4
- 1/2 bathrooms: 1
Primary bedroom
- Level: First
Bedroom 1
- Level: First
Bedroom 2
- Level: First
Bedroom 3
- Level: Second
Primary bathroom
- Level: First
Bathroom 1
- Level: First
Bathroom 3
- Level: Second
Bathroom 4
- Level: Basement
Dining room
- Level: First
Family room
- Level: Basement
Kitchen
- Features: Stone Counters, Eat-in Kitchen, Kitchen Island, Pantry
- Level: First
Living room
- Level: First
Basement
- Area: 736
Heating
- 3+ Systems (HEAT), Central
Cooling
- 3+ Systems (COOL), Central Air
Appliances
- Included: Convection Oven, Gas Cooktop, Dishwasher, Disposal, Double Oven, Ice Maker, Electric Oven, Refrigerator, Self Cleaning Oven, Stainless Steel Appliance(s), Gas Water Heater
- Laundry: Electric Dryer Hookup, Sink, Washer Hookup, Main Level, Laundry Room, Yes
Features
- Recessed Lighting, High Ceilings, Cathedral/Vaulted, Crown Molding, Smooth Ceilings, Linen Closet, Tub/Shower Combo, Walk-In Closet(s)
- Flooring: Carpet, Hardwood, Tile, Vinyl
- Windows: Window Treatments
- Basement: Full,Finished,Concrete
- Attic: Walk-In,Yes
- Number of fireplaces: 1
- Fireplace features: Gas Log, Gas Starter, Marble (FIREPL), Tile (FIREPL), Ventless, Living Room, Gas
Interior area
- Total interior livable area: 4,640 sqft
- Finished area above ground: 3,904
- Finished area below ground: 736
Property
Parking
- Total spaces: 4
- Parking features: Attached, Basement, Driveway, Lower Level, Parking (MLVL), Garage Faces Side
- Attached garage spaces: 4
- Has uncovered spaces: Yes
Features
- Levels: One and One Half
- Stories: 1
- Patio & porch: Porch Screened
- Exterior features: Sprinkler System
- Pool features: None
- Fencing: Fenced
- Has view: Yes
- View description: None
- Waterfront features: No
Lot
- Size: 0.45 Acres
- Features: Corner Lot, Cul-De-Sac, Few Trees, Subdivision
Details
- Parcel number: 092100000075.000
- Special conditions: N/A
Construction
Type & style
- Home type: SingleFamily
- Property subtype: Single Family Residence
Materials
- Brick
- Foundation: Basement
Condition
- Year built: 2016
Utilities & green energy
- Water: Public
- Utilities for property: Sewer Connected, Underground Utilities
Community & neighborhood
Security
- Security features: Gated with Guard
Community
- Community features: BBQ Area, Bike Trails, Boat Launch, Boats-Non Motor Only, Fishing, Park, Playground, Sidewalks, Street Lights, Walking Paths, Boat Slip
Location
- Region: Birmingham
- Subdivision: Highland Lakes
HOA & financial
HOA
- Has HOA: Yes
- HOA fee: $1,200 annually
- Amenities included: Management
- Services included: Maintenance Grounds, Utilities for Comm Areas
Price history
| Date | Event | Price |
|---|---|---|
| 5/15/2024 | Sold | $695,000-0.7%$150/sqft |
Source: | ||
| 5/2/2024 | Contingent | $699,900$151/sqft |
Source: | ||
| 4/24/2024 | Price change | $699,900-3.4%$151/sqft |
Source: | ||
| 4/3/2024 | Listed for sale | $724,900$156/sqft |
Source: | ||
| 4/3/2024 | Contingent | $724,900-1.2%$156/sqft |
Source: | ||
Public tax history
| Year | Property taxes | Tax assessment |
|---|---|---|
| 2025 | -- | $76,740 -6.9% |
| 2024 | $3,075 +8.8% | $82,400 +8.7% |
| 2023 | $2,828 +16% | $75,800 +15.9% |
Find assessor info on the county website
Neighborhood: Highland Lakes
Nearby schools
GreatSchools rating
- 10/10Mt Laurel Elementary SchoolGrades: K-5Distance: 0.6 mi
- 10/10Chelsea Middle SchoolGrades: 6-8Distance: 4.4 mi
- 8/10Chelsea High SchoolGrades: 9-12Distance: 5 mi
Schools provided by the listing agent
- Elementary: Mt Laurel
- Middle: Oak Mountain
- High: Oak Mountain
Source: GALMLS. This data may not be complete. We recommend contacting the local school district to confirm school assignments for this home.
Get a cash offer in 3 minutes
Find out how much your home could sell for in as little as 3 minutes with a no-obligation cash offer.
Estimated market value
$731,300
Get a cash offer in 3 minutes
Find out how much your home could sell for in as little as 3 minutes with a no-obligation cash offer.
Estimated market value
$731,300
