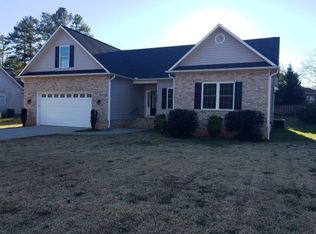Sold for $282,000
$282,000
2800 Ranchwood Dr, Anderson, SC 29621
3beds
2,400sqft
Single Family Residence
Built in 1976
0.66 Acres Lot
$340,500 Zestimate®
$118/sqft
$1,760 Estimated rent
Home value
$340,500
$300,000 - $381,000
$1,760/mo
Zestimate® history
Loading...
Owner options
Explore your selling options
What's special
ONE-OF-A-KIND! Heart and soul abound in this unique home! Not only has this home been filled with love, but it is also filled with many special features and conveniently located in the town's center close to shopping, dining, and medical facilities. They just don't make them like this anymore! In this all brick, 3 bedroom/2bath home you will find a thoughtfully designed floorplan with an open concept and generous gathering spaces. The highlight of the home is the large dining area that is found in the center balancing the spacious kitchen and 18x22 Den. The kitchen offers an abundance of cabinetry featuring a built-in desk for home-schooling or remote employees. The den is the true heart of this home lending to the perfect space for holiday gatherings. In the den, you will find an exposed timber-framed cathedral ceiling and a stone fireplace constructed from stones from a local farm as well as a mantel made of reclaimed timber from an antique Lake Hartwell cabin. While the interior offers everything you could ask for, you will also be pleased to find a double lot, a fenced yard, multiple storage buildings, and fully owned solar panels.
Zillow last checked: 8 hours ago
Listing updated: October 09, 2024 at 06:43am
Listed by:
Sherry Traynum 864-376-6336,
Howard Hanna Allen Tate/Pine to Palm Realty
Bought with:
Christopher Schill, 125754
Lake Life Realty
Source: WUMLS,MLS#: 20263656 Originating MLS: Western Upstate Association of Realtors
Originating MLS: Western Upstate Association of Realtors
Facts & features
Interior
Bedrooms & bathrooms
- Bedrooms: 3
- Bathrooms: 2
- Full bathrooms: 2
- Main level bathrooms: 2
- Main level bedrooms: 3
Primary bedroom
- Level: Main
- Dimensions: 12x14
Bedroom 2
- Level: Main
- Dimensions: 9x12
Bedroom 2
- Level: Main
- Dimensions: 10x11
Bonus room
- Level: Main
- Dimensions: 11x16
Den
- Level: Main
- Dimensions: 18x22
Dining room
- Level: Main
- Dimensions: 12x18
Kitchen
- Level: Main
- Dimensions: 12x12
Laundry
- Level: Main
- Dimensions: 7x11
Living room
- Level: Main
- Dimensions: 12x17
Heating
- Central, Electric, Space Heater
Cooling
- Central Air, Electric
Appliances
- Included: Dishwasher, Electric Oven, Electric Range, Microwave
Features
- Bookcases, Built-in Features, Ceiling Fan(s), Cathedral Ceiling(s), Fireplace, Laminate Countertop, Bath in Primary Bedroom, Main Level Primary, Window Treatments, Separate/Formal Living Room
- Flooring: Carpet, Ceramic Tile, Hardwood
- Windows: Blinds, Vinyl
- Basement: None,Crawl Space
- Has fireplace: Yes
Interior area
- Total structure area: 2,400
- Total interior livable area: 2,400 sqft
- Finished area above ground: 2,400
- Finished area below ground: 0
Property
Parking
- Parking features: None, Driveway
Features
- Levels: One
- Stories: 1
- Patio & porch: Patio
- Exterior features: Fence, Patio
- Fencing: Yard Fenced
- Body of water: None
Lot
- Size: 0.66 Acres
- Features: Level, Outside City Limits, Subdivision
Details
- Additional parcels included: 005108788
- Parcel number: 1471002027
Construction
Type & style
- Home type: SingleFamily
- Architectural style: Ranch
- Property subtype: Single Family Residence
Materials
- Brick
- Foundation: Crawlspace
- Roof: Architectural,Shingle
Condition
- Year built: 1976
Utilities & green energy
- Sewer: Public Sewer
- Water: Public
- Utilities for property: Cable Available, Electricity Available, Natural Gas Available, Sewer Available, Water Available
Community & neighborhood
Community
- Community features: Short Term Rental Allowed
Location
- Region: Anderson
- Subdivision: Englewood Subd.
HOA & financial
HOA
- Has HOA: No
Other
Other facts
- Listing agreement: Exclusive Right To Sell
Price history
| Date | Event | Price |
|---|---|---|
| 8/25/2023 | Sold | $282,000-4.4%$118/sqft |
Source: | ||
| 7/12/2023 | Pending sale | $295,000$123/sqft |
Source: | ||
| 7/6/2023 | Price change | $295,000-4.8%$123/sqft |
Source: | ||
| 6/21/2023 | Listed for sale | $310,000$129/sqft |
Source: | ||
Public tax history
| Year | Property taxes | Tax assessment |
|---|---|---|
| 2024 | -- | $940 +5.6% |
| 2023 | $134 +2.5% | $890 |
| 2022 | $131 +9% | $890 +48.3% |
Find assessor info on the county website
Neighborhood: 29621
Nearby schools
GreatSchools rating
- 9/10Midway Elementary School of Science and EngineerinGrades: PK-5Distance: 0.7 mi
- 5/10Glenview MiddleGrades: 6-8Distance: 1.3 mi
- 8/10T. L. Hanna High SchoolGrades: 9-12Distance: 0.9 mi
Schools provided by the listing agent
- Elementary: Midway Elem
- Middle: Mccants Middle
- High: Tl Hanna High
Source: WUMLS. This data may not be complete. We recommend contacting the local school district to confirm school assignments for this home.
Get a cash offer in 3 minutes
Find out how much your home could sell for in as little as 3 minutes with a no-obligation cash offer.
Estimated market value$340,500
Get a cash offer in 3 minutes
Find out how much your home could sell for in as little as 3 minutes with a no-obligation cash offer.
Estimated market value
$340,500
