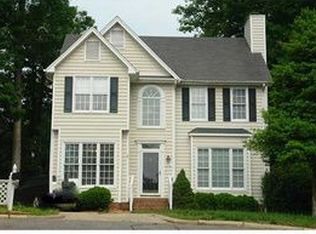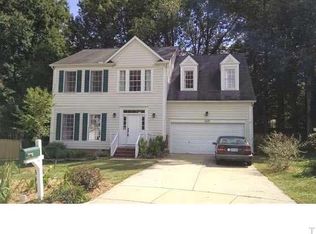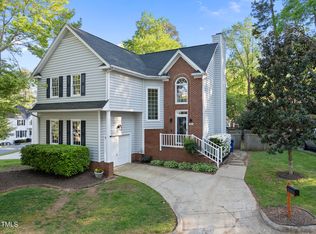Sold for $390,000
$390,000
2800 Polesdon Ct, Raleigh, NC 27615
3beds
1,805sqft
Single Family Residence, Residential
Built in 1992
6,098.4 Square Feet Lot
$416,900 Zestimate®
$216/sqft
$2,241 Estimated rent
Home value
$416,900
$396,000 - $438,000
$2,241/mo
Zestimate® history
Loading...
Owner options
Explore your selling options
What's special
This charming residence with 3 bedrooms and 2 bathrooms is nestled on a quiet cul-de-sac. Inside you are greeted by cathedral ceilings that create an airy and open feel, while the numerous windows capture an abundance of natural light and nature's beauty. Cooking and entertaining is a joy in the well-appointed kitchen with granite countertops, new microwave and refrigerator. Upstairs, the master bedroom has built-ins bookcases, a walk-in closet and ensuite with double sink vanity and spa tub. Two other bedrooms and a bath offer ample space for sleep and study. A versatile bonus room, located on the lower level, offers endless possibilities- movie room, home office, or maybe a playroom, you decide! The fenced yard surrounded by mature trees provides the perfect spot for backyard barbecues or simply enjoying its tranquility. For those with an active lifestyle, this home offers close access to walking trails and is near a nature park. Conveniently located to shopping, restaurants and I540. Schools are within walking distance, making that morning routine a breeze.
Zillow last checked: 8 hours ago
Listing updated: October 28, 2025 at 12:03am
Listed by:
Kelly Huffstetler 919-522-6349,
Keller Williams Preferred Realty
Bought with:
Kathryn Pegg Nussman, 343604
Relevate Real Estate Inc.
Source: Doorify MLS,MLS#: 2543621
Facts & features
Interior
Bedrooms & bathrooms
- Bedrooms: 3
- Bathrooms: 2
- Full bathrooms: 2
Heating
- Floor Furnace, Natural Gas
Cooling
- Central Air
Appliances
- Included: Dishwasher, Disposal, Microwave, Refrigerator
- Laundry: Laundry Closet, Lower Level
Features
- Bathtub/Shower Combination, Built-in Features, Cathedral Ceiling(s), Granite Counters, Pantry, Walk-In Closet(s)
- Flooring: Carpet, Laminate, Vinyl
- Number of fireplaces: 1
- Fireplace features: Gas Log, Living Room
- Common walls with other units/homes: No Common Walls
Interior area
- Total structure area: 1,805
- Total interior livable area: 1,805 sqft
- Finished area above ground: 1,805
- Finished area below ground: 0
Property
Parking
- Total spaces: 2
- Parking features: Attached, Driveway, Garage, Garage Faces Front
- Attached garage spaces: 2
Features
- Levels: Multi/Split
- Patio & porch: Front Porch, Rear Porch
- Exterior features: Fenced Yard
- Pool features: Community
- Fencing: Back Yard, Fenced
- Has view: Yes
Lot
- Size: 6,098 sqft
- Features: Cul-De-Sac, Hardwood Trees, Landscaped
Details
- Parcel number: 1728121603
- Special conditions: Standard
Construction
Type & style
- Home type: SingleFamily
- Architectural style: Transitional
- Property subtype: Single Family Residence, Residential
Materials
- Brick, Vinyl Siding
- Foundation: Slab
- Roof: Shingle
Condition
- New construction: No
- Year built: 1992
Utilities & green energy
- Sewer: Public Sewer
- Water: Public
- Utilities for property: Cable Available, Electricity Available, Water Connected
Community & neighborhood
Community
- Community features: Park, Playground, Pool, Tennis Court(s)
Location
- Region: Raleigh
- Subdivision: Durant Trails
HOA & financial
HOA
- Has HOA: Yes
- Services included: Storm Water Maintenance
Price history
| Date | Event | Price |
|---|---|---|
| 2/6/2024 | Sold | $390,000-2.3%$216/sqft |
Source: | ||
| 1/3/2024 | Pending sale | $399,000$221/sqft |
Source: | ||
| 11/30/2023 | Listed for sale | $399,000+82.2%$221/sqft |
Source: | ||
| 3/12/2015 | Sold | $219,000$121/sqft |
Source: | ||
| 2/9/2015 | Pending sale | $219,000$121/sqft |
Source: The Sold It Again Team, Inc. #1988999 Report a problem | ||
Public tax history
| Year | Property taxes | Tax assessment |
|---|---|---|
| 2025 | $3,846 +0.4% | $438,716 |
| 2024 | $3,830 +29.6% | $438,716 +62.9% |
| 2023 | $2,955 +7.6% | $269,295 |
Find assessor info on the county website
Neighborhood: North Raleigh
Nearby schools
GreatSchools rating
- 6/10Durant Road ElementaryGrades: PK-5Distance: 0.6 mi
- 5/10Durant Road MiddleGrades: 6-8Distance: 0.3 mi
- 6/10Millbrook HighGrades: 9-12Distance: 2.4 mi
Schools provided by the listing agent
- Elementary: Wake - Durant Road
- Middle: Wake - Durant
- High: Wake - Millbrook
Source: Doorify MLS. This data may not be complete. We recommend contacting the local school district to confirm school assignments for this home.
Get a cash offer in 3 minutes
Find out how much your home could sell for in as little as 3 minutes with a no-obligation cash offer.
Estimated market value
$416,900


