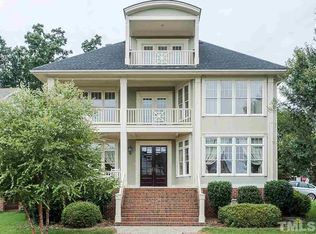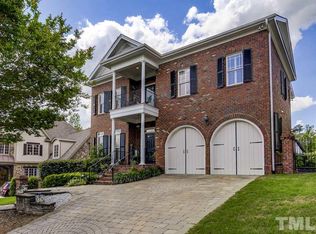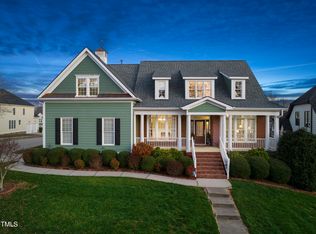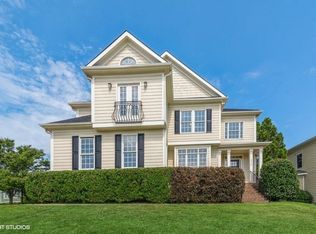Sold for $800,000
$800,000
2800 Peachleaf St, Raleigh, NC 27609
4beds
4,093sqft
Single Family Residence, Residential
Built in 2001
6,969.6 Square Feet Lot
$780,100 Zestimate®
$195/sqft
$4,257 Estimated rent
Home value
$780,100
$741,000 - $819,000
$4,257/mo
Zestimate® history
Loading...
Owner options
Explore your selling options
What's special
Custom-built Charleston-style home in Savannah Village, Wakefield, offering 4 bedrooms, 4.5 baths, 4,093 sq ft, and a 2-car garage. Upon entering, you'll be captivated by the light-filled spaces__a plant lover's dream home! You'll appreciate the detailed custom millwork, beautiful hardwood floors, transom windows, and custom built-ins. The spacious gourmet kitchen features custom-painted cabinets with built-ins and glass display cabinets, tongue and groove ceiling with recessed lighting, Tiffany-style pendant light over the center island with barstool seating, farmhouse sink with brushed gold faucet, hand-made ceramic tile backsplash, quartz countertops, gas downdraft range/oven, built-in microwave, 2 pull-out dishwasher drawers, wine/coffee bar and a beverage cooler. The enormous primary suite includes upgraded carpet, a sitting area, and an adjoining spa-like bath with a clawfoot soaking tub, separate shower with tile surround and two shower heads, and a dual vanity with custom cabinetry. A dual-sided walk-in closet features custom built-in shelving. The second floor offers 2 large bedrooms with en-suite baths, and hallway access to the covered balcony. The finished third floor includes 2 closets, a full bath, and access to a covered balcony, ideal for a teen suite. The fenced courtyard-style patio is perfect for relaxing at the end of the day. Additional features include, an elevator, security and intercom system, Hunter smart irrigation system, Aqua Pure Water Filtration system, toggle light switches, and upgraded door hardware. * Security Camera's Don't Convey
Zillow last checked: 8 hours ago
Listing updated: October 28, 2025 at 12:45am
Listed by:
Jim Allen 919-645-2114,
Coldwell Banker HPW
Bought with:
Kathleen Carlton, 287194
Keller Williams Legacy
Source: Doorify MLS,MLS#: 10074602
Facts & features
Interior
Bedrooms & bathrooms
- Bedrooms: 4
- Bathrooms: 5
- Full bathrooms: 4
- 1/2 bathrooms: 1
Heating
- Forced Air, Natural Gas, Zoned
Cooling
- Central Air, Zoned
Appliances
- Included: Dishwasher, Electric Water Heater, Exhaust Fan, Gas Range, Microwave, Oven, Plumbed For Ice Maker, Wine Cooler
- Laundry: Laundry Room, Upper Level
Features
- Bathtub/Shower Combination, Cathedral Ceiling(s), Ceiling Fan(s), Chandelier, Coffered Ceiling(s), Crown Molding, Double Vanity, Elevator, Entrance Foyer, Granite Counters, High Ceilings, Kitchen Island, Pantry, Recessed Lighting, Second Primary Bedroom, Separate Shower, Smooth Ceilings, Soaking Tub, Walk-In Closet(s), Walk-In Shower, Water Closet
- Flooring: Carpet, Hardwood, Tile
- Basement: Crawl Space
- Number of fireplaces: 1
- Fireplace features: Family Room, Gas Log
Interior area
- Total structure area: 4,093
- Total interior livable area: 4,093 sqft
- Finished area above ground: 4,093
- Finished area below ground: 0
Property
Parking
- Total spaces: 4
- Parking features: Concrete, Driveway, Garage, Garage Door Opener, Garage Faces Side
- Attached garage spaces: 2
- Uncovered spaces: 2
Features
- Levels: Tri-Level
- Stories: 2
- Patio & porch: Covered, Front Porch, Patio, Porch
- Exterior features: Balcony, Courtyard, Fenced Yard, Rain Gutters, Smart Irrigation, Uncovered Courtyard
- Fencing: Back Yard
- Has view: Yes
Lot
- Size: 6,969 sqft
- Features: Corner Lot, Cul-De-Sac, Landscaped, Near Golf Course
Details
- Parcel number: 1830132995
- Zoning: R-6
- Special conditions: Standard
Construction
Type & style
- Home type: SingleFamily
- Architectural style: Charleston, Traditional
- Property subtype: Single Family Residence, Residential
Materials
- Fiber Cement
- Foundation: Permanent
- Roof: Shingle
Condition
- New construction: No
- Year built: 2001
Details
- Builder name: Baldwin Homes
Utilities & green energy
- Sewer: Public Sewer
- Water: Public
Community & neighborhood
Location
- Region: Raleigh
- Subdivision: Wakefield
HOA & financial
HOA
- Has HOA: Yes
- HOA fee: $400 annually
- Services included: None
Price history
| Date | Event | Price |
|---|---|---|
| 3/20/2025 | Sold | $800,000+3.2%$195/sqft |
Source: | ||
| 2/17/2025 | Pending sale | $775,000$189/sqft |
Source: | ||
| 2/4/2025 | Listed for sale | $775,000+39.6%$189/sqft |
Source: | ||
| 9/17/2021 | Sold | $555,000-4.3%$136/sqft |
Source: | ||
| 8/3/2021 | Pending sale | $580,000$142/sqft |
Source: | ||
Public tax history
| Year | Property taxes | Tax assessment |
|---|---|---|
| 2025 | $5,156 +0.4% | $588,945 |
| 2024 | $5,135 -1.9% | $588,945 +23.1% |
| 2023 | $5,236 +7.6% | $478,514 |
Find assessor info on the county website
Neighborhood: North Raleigh
Nearby schools
GreatSchools rating
- 5/10Wakefield ElementaryGrades: PK-5Distance: 1.1 mi
- 8/10Wakefield MiddleGrades: 6-8Distance: 1.1 mi
- 8/10Wakefield HighGrades: 9-12Distance: 1.5 mi
Schools provided by the listing agent
- Elementary: Wake - Wakefield
- Middle: Wake - Wakefield
- High: Wake - Wakefield
Source: Doorify MLS. This data may not be complete. We recommend contacting the local school district to confirm school assignments for this home.
Get a cash offer in 3 minutes
Find out how much your home could sell for in as little as 3 minutes with a no-obligation cash offer.
Estimated market value$780,100
Get a cash offer in 3 minutes
Find out how much your home could sell for in as little as 3 minutes with a no-obligation cash offer.
Estimated market value
$780,100



