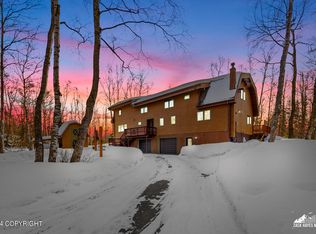Sold on 05/23/24
Price Unknown
2800 Nugget Ln, Anchorage, AK 99516
4beds
3,921sqft
Single Family Residence
Built in 1967
1.12 Acres Lot
$1,051,300 Zestimate®
$--/sqft
$5,130 Estimated rent
Home value
$1,051,300
$925,000 - $1.20M
$5,130/mo
Zestimate® history
Loading...
Owner options
Explore your selling options
What's special
Lower hillside gem that functions as a mini farm. So much to offer, you should come check it out for yourself! Tons of toy storage, detached 1200sqft shop w/ heated floors, private 1/2 bath, 14 ft ceilings, 10x12 door, additional enclosed cold storage, and a HUGE carport. House is breathtaking with inlet and mountain views. Seamless steel siding and rain gutters.-Updated triple pane windows throughout -In floor heat in entryway and primary bath -Custom hickory hardwood floors -Large south facing trex deck off back of home -Fully functioning chicken coup -2 other outbuildings that could be used for goats, ducks or just additional storage space. -Detached greenhouse -Heating system is 11 years old -House roof is 4 year old asphalt shingle -Detached shop has a metal roof -Upgraded firebox for F/P in dining room PLUS living room has a wood burning stove -Oversized main garage attached to the house is 728 sq ft. The list goes on.... Please stop by one of our Open Houses for a private tour. This house is incredible and will not disappoint.
Zillow last checked: 8 hours ago
Listing updated: September 15, 2024 at 07:39pm
Listed by:
Margie Hudok,
Coldwell Banker Endeavor Realty
Bought with:
Kari Disbrow
Jack White Real Estate
Beau Disbrow
Jack White Real Estate
Source: AKMLS,MLS#: 24-1732
Facts & features
Interior
Bedrooms & bathrooms
- Bedrooms: 4
- Bathrooms: 5
- Full bathrooms: 3
- 1/2 bathrooms: 2
Heating
- Fireplace(s), Baseboard
Appliances
- Included: Dishwasher, Gas Cooktop, Range/Oven, Refrigerator, Washer &/Or Dryer, Water Purifier, Water Softener
Features
- Arctic Entry, BR/BA on Main Level, Ceiling Fan(s), Family Room, Granite Counters, Pantry, Quartz Counters, Soaking Tub, Vaulted Ceiling(s), Wood Counters, Storage
- Flooring: Ceramic Tile, Hardwood
- Windows: Window Coverings
- Has basement: No
- Has fireplace: Yes
- Fireplace features: Wood Burning Stove
- Common walls with other units/homes: No Common Walls
Interior area
- Total structure area: 3,921
- Total interior livable area: 3,921 sqft
Property
Parking
- Total spaces: 7
- Parking features: Garage Door Opener, Paved, RV Access/Parking, Attached, Detached, Heated Garage, Other, Tuck Under, Detached Carport, See Remarks, Tandem
- Attached garage spaces: 5
- Carport spaces: 2
- Covered spaces: 7
- Has uncovered spaces: Yes
Features
- Levels: Two
- Stories: 2
- Patio & porch: Deck/Patio
- Exterior features: Private Yard
- Fencing: Fenced
- Has view: Yes
- View description: Inlet, Mountain(s)
- Has water view: Yes
- Water view: Inlet
- Waterfront features: None, No Access
Lot
- Size: 1.12 Acres
- Features: Horse Property, City Lot, Landscaped, Poultry Allowed, Views
- Topography: Level,Sloping
Details
- Additional structures: Workshop, Barn/Shop, Poultry Coop, Greenhouse, Shed(s)
- Parcel number: 0182523500001
- Zoning: R6
- Zoning description: Suburban Residential
- Horses can be raised: Yes
Construction
Type & style
- Home type: SingleFamily
- Property subtype: Single Family Residence
Materials
- Wood Frame - 2x4, Wood Frame - 2x6, Metal
- Foundation: Block, Concrete Perimeter
- Roof: Asphalt,Metal,Shingle
Condition
- New construction: No
- Year built: 1967
- Major remodel year: 2020
Utilities & green energy
- Sewer: Septic Tank
- Water: Shared Well
- Utilities for property: Cable Connected, Cable Available
Community & neighborhood
Location
- Region: Anchorage
Other
Other facts
- Road surface type: Dirt
Price history
| Date | Event | Price |
|---|---|---|
| 5/23/2024 | Sold | -- |
Source: | ||
| 4/1/2024 | Pending sale | $1,100,000$281/sqft |
Source: | ||
| 2/24/2024 | Listed for sale | $1,100,000+134.5%$281/sqft |
Source: | ||
| 2/21/2013 | Sold | -- |
Source: Agent Provided | ||
| 11/10/2012 | Listed for sale | $469,000$120/sqft |
Source: Keller Williams Realty Alaska Group #12-14907 | ||
Public tax history
| Year | Property taxes | Tax assessment |
|---|---|---|
| 2025 | $11,659 +5.6% | $883,900 +8.8% |
| 2024 | $11,038 +4.8% | $812,500 +9.2% |
| 2023 | $10,530 -0.9% | $744,200 +0.1% |
Find assessor info on the county website
Neighborhood: Rabbit Creek
Nearby schools
GreatSchools rating
- 10/10Rabbit Creek Elementary SchoolGrades: PK-6Distance: 0.6 mi
- 9/10Goldenview Middle SchoolGrades: 7-8Distance: 1.9 mi
- 10/10South Anchorage High SchoolGrades: 9-12Distance: 1.1 mi
Schools provided by the listing agent
- Elementary: Rabbit Creek
- Middle: Goldenview
- High: South Anchorage
Source: AKMLS. This data may not be complete. We recommend contacting the local school district to confirm school assignments for this home.
