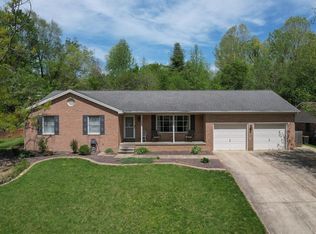Beautiful 3-bedrooms, 3-bath home tucked away on a private park-like setting with over 3 acres on Evansville's West Side. The meticulously-maintained landscaping provides a picture-perfect setting for this remarkable home. A covered front porch and spacious foyer welcome you into the over-sized living room with a cathedral ceiling. The eat-in kitchen has a large island, built-in planning desk, a pantry, and spacious dining area. The family room boasts a second kitchen with bar seating, and a full bath and laundry room just off the hallway. The master suite is also on the main level, offering a private bath and an abundance of closet space. Upstairs is an open bonus room, two additional bedrooms, and a full bath. There is also space that could be finished for a 4th bedroom. The 34ft x 40ft pole bar offers a large bar with kitchen and party area, a loft, and a work area with work bench. The home features a 4-zone heating and air system and 400 amp electrical service. Sale includes: range/oven; dishwasher; microwave; refrigerator; washer; dryer; and hot tub. Sale includes 3 parcels for a total of 3.15 Acres.
This property is off market, which means it's not currently listed for sale or rent on Zillow. This may be different from what's available on other websites or public sources.
