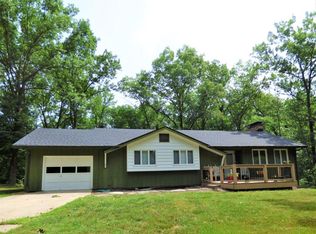Sold
Price Unknown
2800 N Locust Grove Church Rd, Columbia, MO 65202
4beds
2,630sqft
Single Family Residence
Built in 1984
5.07 Acres Lot
$531,700 Zestimate®
$--/sqft
$2,372 Estimated rent
Home value
$531,700
$505,000 - $558,000
$2,372/mo
Zestimate® history
Loading...
Owner options
Explore your selling options
What's special
Enjoy both country living and close proximity to town on just the right amount of land! This midway listing is a rare opportunity- Offering a fully updated, pristine home with a large shop, stocked pond, and 5 acres. What's not to love?! Interior is truly welcoming in feel and practical in layout. Master bedroom up, two bedrooms on main level and an additional non-conforming in the basement. A spacious second living area downstairs with a bar is ideal for entertaining. Whether outside enjoying the water, or inside taking in the cinematic experience within your home theater, you will quickly envision this house being your next home!
Zillow last checked: 8 hours ago
Listing updated: September 04, 2024 at 08:46pm
Listed by:
Ryan Martin 573-999-6210,
Real Broker LLC 855-450-0442,
Cheryl Maupin 573-239-1087,
Real Broker LLC
Bought with:
Lori Holliday, 1999093764
REMAX Boone Realty
Source: CBORMLS,MLS#: 417717
Facts & features
Interior
Bedrooms & bathrooms
- Bedrooms: 4
- Bathrooms: 3
- Full bathrooms: 3
Primary bedroom
- Description: carpet, dual sink, walk in shower
- Level: Upper
- Area: 249.75
- Dimensions: 13.5 x 18.5
Other
- Level: Basement
- Area: 192
- Dimensions: 16 x 12
Bedroom 2
- Description: 2 closets
- Level: Main
- Area: 217.5
- Dimensions: 14.5 x 15
Bedroom 3
- Description: 2 closets
- Level: Main
- Area: 253.5
- Dimensions: 13 x 19.5
Full bathroom
- Level: Upper
Full bathroom
- Level: Basement
Full bathroom
- Level: Main
Dining room
- Level: Main
- Area: 248
- Dimensions: 16 x 15.5
Family room
- Description: Has wet bar, wood floors, and upgraded trim packag
- Level: Basement
- Area: 350
- Dimensions: 25 x 14
Kitchen
- Description: LVP island quartz and laminate tops.
- Level: Main
- Area: 240
- Dimensions: 16 x 15
Living room
- Description: Wood burning firepalce
- Level: Main
- Area: 350
- Dimensions: 25 x 14
Recreation room
- Description: Theater, has surround sound and mood lighting.
- Level: Basement
- Area: 275
- Dimensions: 12.5 x 22
Utility room
- Description: Laundry room with sink
- Level: Main
- Area: 84
- Dimensions: 14 x 6
Features
- Wet Bar, Formal Dining, Laminate Counters, Kitchen Island
- Has basement: Yes
- Has fireplace: Yes
- Fireplace features: Living Room, Wood Burning
Interior area
- Total structure area: 2,630
- Total interior livable area: 2,630 sqft
- Finished area below ground: 945
Property
Parking
- Total spaces: 2
- Parking features: Attached
- Attached garage spaces: 2
Lot
- Size: 5.07 Acres
Details
- Additional structures: Workshop
- Parcel number: 1090436030010001
Construction
Type & style
- Home type: SingleFamily
- Architectural style: Other
- Property subtype: Single Family Residence
Condition
- Year built: 1984
Community & neighborhood
Location
- Region: Columbia
- Subdivision: Columbia
Price history
| Date | Event | Price |
|---|---|---|
| 3/1/2024 | Sold | -- |
Source: | ||
| 2/3/2024 | Pending sale | $499,000$190/sqft |
Source: | ||
| 1/19/2024 | Listing removed | -- |
Source: | ||
| 1/15/2024 | Listed for sale | $499,000$190/sqft |
Source: | ||
Public tax history
| Year | Property taxes | Tax assessment |
|---|---|---|
| 2025 | -- | $52,877 +10% |
| 2024 | $3,517 +0.8% | $48,070 |
| 2023 | $3,488 +8% | $48,070 +8% |
Find assessor info on the county website
Neighborhood: 65202
Nearby schools
GreatSchools rating
- 9/10Midway Heights Elementary SchoolGrades: PK-5Distance: 0.9 mi
- 5/10Smithton Middle SchoolGrades: 6-8Distance: 3.7 mi
- 7/10David H. Hickman High SchoolGrades: PK,9-12Distance: 6.4 mi
Schools provided by the listing agent
- Elementary: Midway Heights
- Middle: Smithton
- High: Hickman
Source: CBORMLS. This data may not be complete. We recommend contacting the local school district to confirm school assignments for this home.
