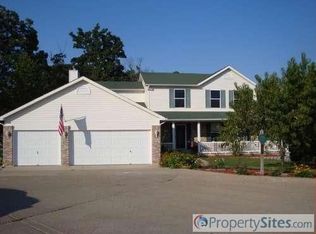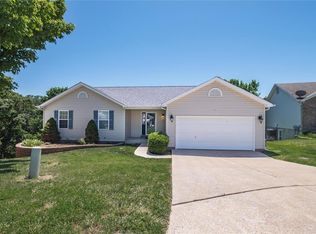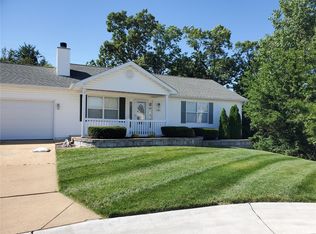Beautiful, large, two-story home with finished walk-out, lower level. One owner home. On the main floor, you will walk in and be impressed by the spacious rooms . This home has been extremely well maintained. Many updates. There are freshly painted ceilings on the main floor . Walk upstairs to the luxurious master bedroom with two walk-in closets and cathedral ceilings . From the master bedroom, there is a large bath with garden tub and, 4' shower, double bowl vanity, and a linen closet . There is a 2nd floor laundry room that isn't a closet and, it has a sink that is worth its weight in gold! 2 decks, High Spd Connection, Smoke Alarm/Detector. Call (314) 640-1371
This property is off market, which means it's not currently listed for sale or rent on Zillow. This may be different from what's available on other websites or public sources.


