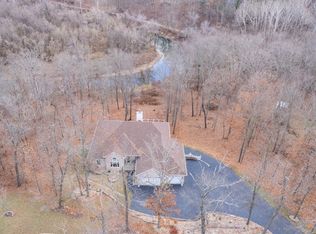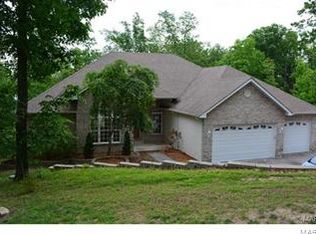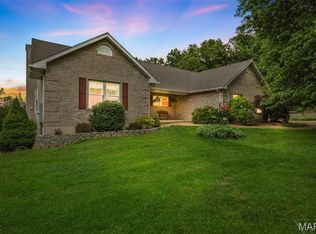Closed
Listing Provided by:
Wioleta Wagrodzki 314-620-4383,
Keller Williams Chesterfield
Bought with: EXP Realty, LLC
Price Unknown
2800 Johnston Rdg, Festus, MO 63028
4beds
3,745sqft
Single Family Residence
Built in 2005
2.02 Acres Lot
$550,200 Zestimate®
$--/sqft
$3,210 Estimated rent
Home value
$550,200
$495,000 - $611,000
$3,210/mo
Zestimate® history
Loading...
Owner options
Explore your selling options
What's special
Prepare to be AMAZED by the stunning 4-bed, 3.5-bath home on 2 acres of beautiful land. With over 3,700 sq ft of warm, inviting living space, enjoy a brand new roof, siding, facia and gutters for hassle-free living. Enter to soaring ceilings and cozy wood flooring flowing through the foyer and living room, featuring a charming wood-burning fireplace—ideal for cozy winter nights. The updated kitchen boasts elegant 42-inch white cabinets, stainless steel appliances and an island—perfect for culinary delights and entertainment. Main-floor laundry adds convenience, while each bedroom features generous closet space. The primary suite is a true sanctuary with 3 BIG closets and an en-suite bath with double sinks, relaxing tub & double shower, all with lovely views of nature. Huge, walk out, finished lower level offers endless options with bar area, additional bedroom & a full bath. Unwind on the covered deck surrounded by seasonal charm. Oversize 3 car garage. Additional Rooms: Mud Room
Zillow last checked: 8 hours ago
Listing updated: April 28, 2025 at 05:10pm
Listing Provided by:
Wioleta Wagrodzki 314-620-4383,
Keller Williams Chesterfield
Bought with:
Joe A Archambault, 2014017075
EXP Realty, LLC
Source: MARIS,MLS#: 24067125 Originating MLS: St. Louis Association of REALTORS
Originating MLS: St. Louis Association of REALTORS
Facts & features
Interior
Bedrooms & bathrooms
- Bedrooms: 4
- Bathrooms: 4
- Full bathrooms: 3
- 1/2 bathrooms: 1
- Main level bathrooms: 3
- Main level bedrooms: 3
Primary bedroom
- Features: Floor Covering: Carpeting
- Level: Main
- Area: 221
- Dimensions: 17x13
Bedroom
- Features: Floor Covering: Carpeting
- Level: Main
- Area: 187
- Dimensions: 17x11
Bedroom
- Features: Floor Covering: Carpeting
- Level: Main
- Area: 154
- Dimensions: 14x11
Breakfast room
- Features: Floor Covering: Ceramic Tile
- Level: Main
- Area: 108
- Dimensions: 12x9
Dining room
- Features: Floor Covering: Carpeting
- Level: Main
- Area: 165
- Dimensions: 15x11
Laundry
- Features: Floor Covering: Ceramic Tile
- Level: Main
- Area: 66
- Dimensions: 11x6
Living room
- Features: Floor Covering: Wood
- Level: Main
- Area: 374
- Dimensions: 22x17
Heating
- Forced Air, Electric
Cooling
- Ceiling Fan(s), Central Air, Electric
Appliances
- Included: Electric Water Heater, Dishwasher, Disposal, Microwave, Electric Range, Electric Oven, Stainless Steel Appliance(s)
- Laundry: Main Level
Features
- Separate Dining, Open Floorplan, Vaulted Ceiling(s), Breakfast Room, Pantry, Double Vanity, Tub
- Flooring: Carpet, Hardwood
- Basement: Full,Sleeping Area,Walk-Out Access
- Number of fireplaces: 1
- Fireplace features: Recreation Room, Wood Burning, Living Room
Interior area
- Total structure area: 3,745
- Total interior livable area: 3,745 sqft
- Finished area above ground: 2,045
- Finished area below ground: 1,700
Property
Parking
- Total spaces: 3
- Parking features: Attached, Garage
- Attached garage spaces: 3
Features
- Levels: One
- Patio & porch: Deck, Covered
Lot
- Size: 2.02 Acres
- Dimensions: 2.02ACRES
- Features: Adjoins Wooded Area, Cul-De-Sac, Level
Details
- Parcel number: 118.034.00000001.02
- Special conditions: Standard
Construction
Type & style
- Home type: SingleFamily
- Architectural style: Traditional,Ranch
- Property subtype: Single Family Residence
Materials
- Brick, Vinyl Siding
Condition
- Year built: 2005
Utilities & green energy
- Sewer: Septic Tank
- Water: Public
Community & neighborhood
Security
- Security features: Smoke Detector(s)
Location
- Region: Festus
- Subdivision: Ridgeview Acres 03
HOA & financial
HOA
- HOA fee: $550 annually
Other
Other facts
- Listing terms: Cash,Conventional,FHA,VA Loan,Other
- Ownership: Private
- Road surface type: Concrete
Price history
| Date | Event | Price |
|---|---|---|
| 3/5/2025 | Sold | -- |
Source: | ||
| 2/1/2025 | Pending sale | $550,000$147/sqft |
Source: | ||
| 1/17/2025 | Listed for sale | $550,000$147/sqft |
Source: | ||
Public tax history
| Year | Property taxes | Tax assessment |
|---|---|---|
| 2025 | $2,958 +12.7% | $48,400 +14.7% |
| 2024 | $2,624 +2.4% | $42,200 |
| 2023 | $2,562 -4% | $42,200 |
Find assessor info on the county website
Neighborhood: 63028
Nearby schools
GreatSchools rating
- 4/10Hillsboro Elementary SchoolGrades: 3-4Distance: 6 mi
- 4/10Hillsboro Jr. High SchoolGrades: 7-8Distance: 5.9 mi
- 6/10Hillsboro High SchoolGrades: 9-12Distance: 6.6 mi
Schools provided by the listing agent
- Elementary: Hillsboro Elem.
- Middle: Hillsboro Jr. High
- High: Hillsboro High
Source: MARIS. This data may not be complete. We recommend contacting the local school district to confirm school assignments for this home.
Get a cash offer in 3 minutes
Find out how much your home could sell for in as little as 3 minutes with a no-obligation cash offer.
Estimated market value$550,200
Get a cash offer in 3 minutes
Find out how much your home could sell for in as little as 3 minutes with a no-obligation cash offer.
Estimated market value
$550,200


