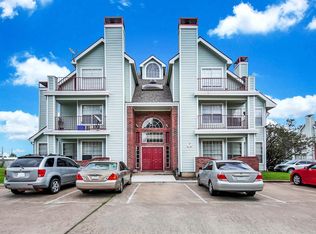Wow! The next best thing to New Construction is Fully renovated & updated AT A GREAT RENT RATE! Welcome Home to this 2 Story Townhouse Style, 1 Bedroom, 1 1/2 Bath WITH Patio AND Balcony! No Neighbors Above or Below you & lots of room to sit & enjoy Both Outdoor Patio Areas for a morning cup of Coffee or an evening glass of Wine or Tea! This Beautifully Remodeled Rental Home Sweet Home includes Updated: Grey Hardwood looking Porcelain Tile Floors Down & Berber Carpet Up, Updated White Cabinets & Drawers, Full Size Washer, Dryer & Fridge Included (Front Loaders), Updated Bathrooms & Kitchen, Updated Appliances, Fresh Paint, Updated Light Fixtures & Quartz Countertops - SO BEAUTIFUL & READY FOR YOU TO CALL HOME & decorate for the upcoming holidays! A/C Replaced in 2022 makes it more energy efficient, too! One Orleans Place is well maintained Gated Community just a couple miles West of the Galleria & conveniently located to most major Houston freeways & airports! Water, Trash, Included!
Copyright notice - Data provided by HAR.com 2022 - All information provided should be independently verified.
Townhouse for rent
$1,200/mo
2800 Jeanetta St APT 2104, Houston, TX 77063
1beds
750sqft
Price may not include required fees and charges.
Townhouse
Available now
Electric, ceiling fan
Electric dryer hookup laundry
1 Carport space parking
Electric, fireplace
What's special
Berber carpetFresh paintUpdated light fixturesQuartz countertopsWhite cabinets and drawers
- 28 days |
- -- |
- -- |
Travel times
Looking to buy when your lease ends?
Consider a first-time homebuyer savings account designed to grow your down payment with up to a 6% match & a competitive APY.
Facts & features
Interior
Bedrooms & bathrooms
- Bedrooms: 1
- Bathrooms: 2
- Full bathrooms: 1
- 1/2 bathrooms: 1
Heating
- Electric, Fireplace
Cooling
- Electric, Ceiling Fan
Appliances
- Included: Dishwasher, Disposal, Dryer, Oven, Range, Refrigerator, Stove, Washer
- Laundry: Electric Dryer Hookup, In Unit, Washer Hookup
Features
- Balcony, Ceiling Fan(s), Walk-In Closet(s)
- Flooring: Carpet, Tile
- Has fireplace: Yes
Interior area
- Total interior livable area: 750 sqft
Property
Parking
- Total spaces: 1
- Parking features: Assigned, Carport, Covered
- Has carport: Yes
- Details: Contact manager
Features
- Stories: 2
- Exterior features: 1 Living Area, Architecture Style: Contemporary/Modern, Assigned, Balcony, Balcony/Terrace, Clubhouse, Controlled Access, Corner Lot, Detached Carport, Electric Dryer Hookup, Entry, Full Size, Gated, Heating: Electric, Insulated Doors, Kitchen/Dining Combo, Living Area - 1st Floor, Living/Dining Combo, Loft, Lot Features: Corner Lot, Street, Party Room, Patio/Deck, Picnic Area, Pool, Secured, Street, Tennis Court(s), Unassigned, Utility Room, View Type: East, Walk-In Closet(s), Washer Hookup, Window Coverings, Wood Burning
Details
- Parcel number: 1142030200004
Construction
Type & style
- Home type: Townhouse
- Property subtype: Townhouse
Condition
- Year built: 1979
Community & HOA
Community
- Features: Clubhouse, Gated, Tennis Court(s)
HOA
- Amenities included: Tennis Court(s)
Location
- Region: Houston
Financial & listing details
- Lease term: Long Term,12 Months
Price history
| Date | Event | Price |
|---|---|---|
| 11/16/2025 | Price change | $1,200-7.7%$2/sqft |
Source: | ||
| 10/27/2025 | Listed for rent | $1,300$2/sqft |
Source: | ||
| 10/18/2025 | Listing removed | $130,000$173/sqft |
Source: | ||
| 10/2/2025 | Pending sale | $130,000$173/sqft |
Source: | ||
| 8/4/2025 | Price change | $130,000-5.8%$173/sqft |
Source: | ||
Neighborhood: Woodlake - Briarmeadow
There are 9 available units in this apartment building

