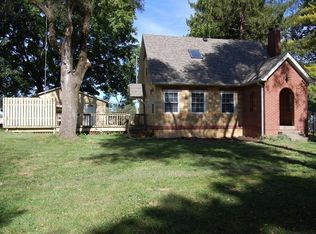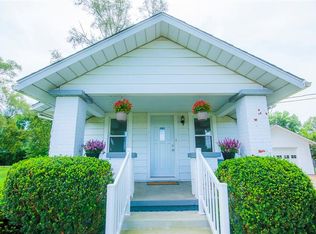Very cute and affordable home located in Pendleton Schools. This brick two story sits on a 1/2 acre lot and features a huge deck, updated kitchen and a basement. The updated interior has a living room with gorgeous hardwood floors, a fireplace and is open to the dining room. The kitchen has been totally updated with newer cabinets, flooring and all the appliances are included. Upstairs the large master bedroom has a walk in closet and shares a full bath with the second bedroom. Virtual tour.
This property is off market, which means it's not currently listed for sale or rent on Zillow. This may be different from what's available on other websites or public sources.

