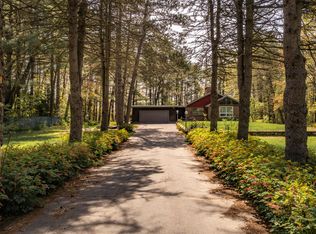Closed
$356,000
2800 Hotel Road, Auburn, ME 04210
3beds
1,500sqft
Single Family Residence
Built in 1965
2.51 Acres Lot
$367,100 Zestimate®
$237/sqft
$2,199 Estimated rent
Home value
$367,100
$312,000 - $430,000
$2,199/mo
Zestimate® history
Loading...
Owner options
Explore your selling options
What's special
Welcome to this beautifully maintained 3-bedroom, 1.5-bath home, situated on a private 2.5+/- acres. Featuring granite countertops and many other updates throughout, this home also has bonus room and a separate office space located downstairs—perfect for remote work, additional living space, or professional use as this home is in the General Business district. The spacious 2-car garage provides ample storage, while the expansive composite deck invites you to enjoy outdoor living in a private, serene setting. This home offers a unique combination of quiet privacy and convenient access to I-95, just minutes away. Don't miss out on this exceptional property!
Zillow last checked: 8 hours ago
Listing updated: April 07, 2025 at 07:12am
Listed by:
Fontaine Family-The Real Estate Leader
Bought with:
Legendary Real Estate
Source: Maine Listings,MLS#: 1615498
Facts & features
Interior
Bedrooms & bathrooms
- Bedrooms: 3
- Bathrooms: 2
- Full bathrooms: 1
- 1/2 bathrooms: 1
Bedroom 1
- Level: First
- Area: 71.74 Square Feet
- Dimensions: 10.09 x 7.11
Bedroom 2
- Level: First
- Area: 144.61 Square Feet
- Dimensions: 11.09 x 13.04
Bedroom 3
- Level: First
- Area: 100.67 Square Feet
- Dimensions: 11.05 x 9.11
Bonus room
- Level: Basement
- Area: 150.4 Square Feet
- Dimensions: 15.01 x 10.02
Dining room
- Level: First
- Area: 117.67 Square Feet
- Dimensions: 13.06 x 9.01
Kitchen
- Level: First
- Area: 113.12 Square Feet
- Dimensions: 8.08 x 14
Living room
- Features: Built-in Features
- Level: First
- Area: 233.11 Square Feet
- Dimensions: 21.02 x 11.09
Heating
- Baseboard, Hot Water
Cooling
- None
Features
- Flooring: Carpet
- Basement: Full
- Has fireplace: No
Interior area
- Total structure area: 1,500
- Total interior livable area: 1,500 sqft
- Finished area above ground: 1,125
- Finished area below ground: 375
Property
Parking
- Total spaces: 2
- Parking features: Paved, 1 - 4 Spaces
- Attached garage spaces: 2
Lot
- Size: 2.51 Acres
- Features: Near Turnpike/Interstate, Near Town, Rural, Landscaped, Wooded
Details
- Parcel number: AUBNM120L017
- Zoning: GB
Construction
Type & style
- Home type: SingleFamily
- Architectural style: Split Level
- Property subtype: Single Family Residence
Materials
- Wood Frame, Aluminum Siding
- Roof: Pitched,Shingle
Condition
- Year built: 1965
Utilities & green energy
- Electric: Circuit Breakers
- Sewer: Public Sewer
- Water: Public
Community & neighborhood
Location
- Region: Auburn
Other
Other facts
- Road surface type: Paved
Price history
| Date | Event | Price |
|---|---|---|
| 4/7/2025 | Sold | $356,000+5%$237/sqft |
Source: | ||
| 3/7/2025 | Pending sale | $339,000$226/sqft |
Source: | ||
| 3/5/2025 | Listed for sale | $339,000+99.5%$226/sqft |
Source: | ||
| 11/7/2010 | Listing removed | $169,900$113/sqft |
Source: ERA Worden Realty #970264 Report a problem | ||
| 11/4/2010 | Listed for sale | $169,900$113/sqft |
Source: ERA Worden Realty #970264 Report a problem | ||
Public tax history
| Year | Property taxes | Tax assessment |
|---|---|---|
| 2024 | $5,747 +10% | $258,300 +12.5% |
| 2023 | $5,223 | $229,600 |
| 2022 | $5,223 +14.5% | $229,600 +19.9% |
Find assessor info on the county website
Neighborhood: 04210
Nearby schools
GreatSchools rating
- 2/10Sherwood Heights Elementary SchoolGrades: PK-6Distance: 3.7 mi
- 4/10Auburn Middle SchoolGrades: 7-8Distance: 4.1 mi
- 4/10Edward Little High SchoolGrades: 9-12Distance: 4.4 mi

Get pre-qualified for a loan
At Zillow Home Loans, we can pre-qualify you in as little as 5 minutes with no impact to your credit score.An equal housing lender. NMLS #10287.
Sell for more on Zillow
Get a free Zillow Showcase℠ listing and you could sell for .
$367,100
2% more+ $7,342
With Zillow Showcase(estimated)
$374,442