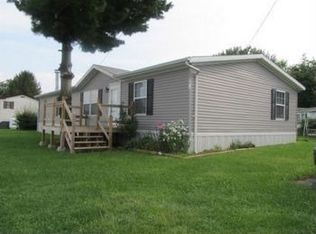Sold for $115,000
$115,000
2800 Highpoint Rd, Cochranville, PA 19330
3beds
1,440sqft
Manufactured Home
Built in 2010
-- sqft lot
$115,800 Zestimate®
$80/sqft
$2,016 Estimated rent
Home value
$115,800
$110,000 - $123,000
$2,016/mo
Zestimate® history
Loading...
Owner options
Explore your selling options
What's special
Well-kept double wide mobile home in a beautiful area with rural sceneries in Chester County. Take a look at this nice 3 bed, 2 bath double wide home in the charming Cochranville area. Among other details this home features vaulted ceilings, a spacious open floor plan with kitchen, dining area and living room altogether. Enjoy having a laundry room readily available and don't forget to take a look at the walk-in closet in the primary bedroom and bathroom. The roof and skylight in the hallway bathroom were replaced at the end of 2022; a new water heater has been installed this year (2025). Schedule your showing today.
Zillow last checked: 8 hours ago
Listing updated: September 02, 2025 at 02:50am
Listed by:
Nestor Reyes Garcia 302-433-9571,
Beiler-Campbell Realtors-Oxford
Bought with:
Kari Kent, RS-250386
Keller Williams Realty Devon-Wayne
Source: Bright MLS,MLS#: PACT2105480
Facts & features
Interior
Bedrooms & bathrooms
- Bedrooms: 3
- Bathrooms: 2
- Full bathrooms: 2
- Main level bathrooms: 2
- Main level bedrooms: 3
Primary bedroom
- Features: Flooring - Carpet
- Level: Main
Bedroom 2
- Features: Flooring - Carpet
- Level: Main
Bedroom 3
- Features: Flooring - Carpet
- Level: Main
Primary bathroom
- Features: Bathroom - Walk-In Shower
- Level: Main
Dining room
- Level: Main
Other
- Level: Main
Kitchen
- Features: Built-in Features
- Level: Main
Laundry
- Level: Main
Living room
- Features: Fireplace - Gas, Cathedral/Vaulted Ceiling
- Level: Main
Heating
- Central, Forced Air, Propane
Cooling
- Central Air, Electric
Appliances
- Included: Microwave, Dishwasher, Cooktop, Water Heater
- Laundry: Has Laundry, Hookup, Main Level, Laundry Room
Features
- Bathroom - Walk-In Shower, Built-in Features, Dining Area, Open Floorplan, Eat-in Kitchen, Kitchen Island, Primary Bath(s), Walk-In Closet(s), Dry Wall, Vaulted Ceiling(s)
- Flooring: Carpet, Laminate, Vinyl, Other
- Doors: Storm Door(s)
- Has basement: No
- Number of fireplaces: 1
- Fireplace features: Wood Burning, Other
Interior area
- Total structure area: 1,440
- Total interior livable area: 1,440 sqft
- Finished area above ground: 1,440
- Finished area below ground: 0
Property
Parking
- Total spaces: 4
- Parking features: Asphalt, Driveway, Off Street
- Uncovered spaces: 2
Accessibility
- Accessibility features: None
Features
- Levels: One
- Stories: 1
- Pool features: None
- Has view: Yes
- View description: Scenic Vista, Street, Trees/Woods
Lot
- Features: Rented Lot, Landscaped, Private, SideYard(s), Wooded, Vegetation Planting, Rural
Details
- Additional structures: Above Grade, Below Grade
- Parcel number: 4407 0118.001T
- Zoning: R
- Special conditions: Standard
Construction
Type & style
- Home type: MobileManufactured
- Architectural style: Other
- Property subtype: Manufactured Home
Materials
- Aluminum Siding, CPVC/PVC
- Foundation: Crawl Space
- Roof: Shingle
Condition
- Very Good
- New construction: No
- Year built: 2010
Utilities & green energy
- Sewer: Community Septic Tank
- Water: Community
- Utilities for property: Cable Available, Electricity Available, Phone Available, Propane, Sewer Available, Water Available
Community & neighborhood
Location
- Region: Cochranville
- Subdivision: None Available
- Municipality: WEST FALLOWFIELD TWP
Other
Other facts
- Listing agreement: Exclusive Right To Sell
- Listing terms: Cash,Conventional
- Ownership: Ground Rent
- Road surface type: Paved
Price history
| Date | Event | Price |
|---|---|---|
| 9/1/2025 | Sold | $115,000-11.5%$80/sqft |
Source: | ||
| 8/26/2025 | Pending sale | $129,900$90/sqft |
Source: | ||
| 8/14/2025 | Listed for sale | $129,900$90/sqft |
Source: | ||
Public tax history
| Year | Property taxes | Tax assessment |
|---|---|---|
| 2025 | $2,442 +1.3% | $49,220 |
| 2024 | $2,411 | $49,220 |
| 2023 | $2,411 +0.9% | $49,220 |
Find assessor info on the county website
Neighborhood: 19330
Nearby schools
GreatSchools rating
- 7/10Octorara El SchoolGrades: 3-4Distance: 4.2 mi
- 5/10Octorara Area Junior-Senior High SchoolGrades: 7-12Distance: 4.1 mi
- 5/10Octorara Intermediate SchoolGrades: 5-6Distance: 4.3 mi
Schools provided by the listing agent
- District: Octorara Area
Source: Bright MLS. This data may not be complete. We recommend contacting the local school district to confirm school assignments for this home.
Get a cash offer in 3 minutes
Find out how much your home could sell for in as little as 3 minutes with a no-obligation cash offer.
Estimated market value$115,800
Get a cash offer in 3 minutes
Find out how much your home could sell for in as little as 3 minutes with a no-obligation cash offer.
Estimated market value
$115,800
