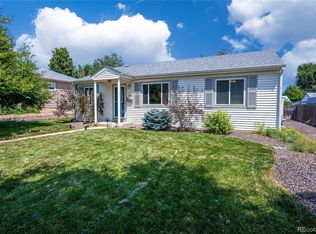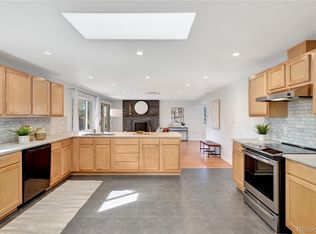Sold for $609,900 on 03/07/24
$609,900
2800 Harlan Street, Wheat Ridge, CO 80214
2beds
992sqft
Single Family Residence
Built in 1953
6,799 Square Feet Lot
$590,100 Zestimate®
$615/sqft
$2,554 Estimated rent
Home value
$590,100
$561,000 - $620,000
$2,554/mo
Zestimate® history
Loading...
Owner options
Explore your selling options
What's special
Beautifully updated home in Highlands West/Edgewater area. All new finishes in this 2 bed, 2 bath home. Hardwood floors throughout with tile in both bathrooms, kitchen, and laundry. Custom Alder wood cabinets in kitchen and 3/4 bath. New vanity in full bath. New Quartz countertops throughout. Nestled on a coveted corner lot, this beauty offers lotsO as of outdoor space and parking, with a large front yard, raised garden/flower boxes, a large double gate in the rear, and a two-car detached garage with ample off-street parking. Enjoy the beautiful apple tree in the backyard with bountiful harvest! Concrete patio was replaced with new. Detached garage is wired 220V for multi-use as a shop. There is also a small shed in the backyard with electricity to be used as a small workshop or for additional storage. Excellent location, near Sloans Lake, restaurants, and close to highways for easy commuting. Great starter home or investment property as a rental! Check it out today!
Zillow last checked: 8 hours ago
Listing updated: March 08, 2024 at 03:13pm
Listed by:
Jessica Cleaver 970-481-5178 jess@crnrealestate.com,
Colorado Realty Network Inc.
Bought with:
LaShon Carter, 100092801
Corcoran Perry & Co.
Source: REcolorado,MLS#: 2739825
Facts & features
Interior
Bedrooms & bathrooms
- Bedrooms: 2
- Bathrooms: 2
- Full bathrooms: 1
- 3/4 bathrooms: 1
- Main level bathrooms: 2
- Main level bedrooms: 2
Bedroom
- Level: Main
Bedroom
- Level: Main
Bathroom
- Level: Main
Bathroom
- Level: Main
Dining room
- Level: Main
Kitchen
- Level: Main
Laundry
- Level: Main
Living room
- Level: Main
Heating
- Forced Air
Cooling
- Central Air
Appliances
- Included: Dishwasher, Range, Range Hood, Refrigerator
Features
- Open Floorplan, Primary Suite, Quartz Counters, Smoke Free
- Basement: Crawl Space
Interior area
- Total structure area: 992
- Total interior livable area: 992 sqft
- Finished area above ground: 992
Property
Parking
- Total spaces: 2
- Parking features: Asphalt, Lighted, Oversized, Storage
- Garage spaces: 2
Features
- Levels: One
- Stories: 1
- Patio & porch: Patio
- Exterior features: Private Yard
Lot
- Size: 6,799 sqft
- Features: Corner Lot
Details
- Parcel number: 021727
- Special conditions: Standard
Construction
Type & style
- Home type: SingleFamily
- Property subtype: Single Family Residence
Materials
- Wood Siding
- Roof: Composition
Condition
- Year built: 1953
Utilities & green energy
- Electric: 220 Volts in Garage
- Sewer: Public Sewer
Community & neighborhood
Location
- Region: Wheat Ridge
- Subdivision: Highlands West
Other
Other facts
- Listing terms: Cash,Conventional,FHA,VA Loan
- Ownership: Agent Owner
Price history
| Date | Event | Price |
|---|---|---|
| 3/7/2024 | Sold | $609,900+1.7%$615/sqft |
Source: | ||
| 2/7/2024 | Pending sale | $599,900$605/sqft |
Source: | ||
| 1/18/2024 | Price change | $599,900-4.6%$605/sqft |
Source: | ||
| 11/17/2023 | Price change | $629,000-1.7%$634/sqft |
Source: | ||
| 11/3/2023 | Price change | $639,900-3%$645/sqft |
Source: | ||
Public tax history
| Year | Property taxes | Tax assessment |
|---|---|---|
| 2024 | $2,585 +12.8% | $29,565 |
| 2023 | $2,292 -1.4% | $29,565 +14.9% |
| 2022 | $2,324 +1.7% | $25,742 -2.8% |
Find assessor info on the county website
Neighborhood: 80214
Nearby schools
GreatSchools rating
- 4/10Edgewater Elementary SchoolGrades: PK-6Distance: 0.6 mi
- 3/10Jefferson High SchoolGrades: 7-12Distance: 0.8 mi
Schools provided by the listing agent
- Elementary: Edgewater
- Middle: Jefferson
- High: Jefferson
- District: Jefferson County R-1
Source: REcolorado. This data may not be complete. We recommend contacting the local school district to confirm school assignments for this home.
Get a cash offer in 3 minutes
Find out how much your home could sell for in as little as 3 minutes with a no-obligation cash offer.
Estimated market value
$590,100
Get a cash offer in 3 minutes
Find out how much your home could sell for in as little as 3 minutes with a no-obligation cash offer.
Estimated market value
$590,100

