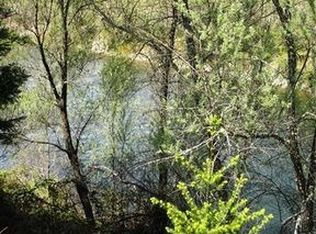Closed
$535,000
2800 Fish Hatchery Rd, Grants Pass, OR 97527
4beds
3baths
1,677sqft
Single Family Residence
Built in 1964
1.54 Acres Lot
$537,400 Zestimate®
$319/sqft
$2,507 Estimated rent
Home value
$537,400
$468,000 - $618,000
$2,507/mo
Zestimate® history
Loading...
Owner options
Explore your selling options
What's special
Fully remodeled country home - 4 bed / 2.5 baths. Beautiful home on a flat and usable lot off Fish Hatchery Rd. This 1,677 sq ft home has been fully remodeled and is move-in ready. Recent upgrades include a new roof, new dual-pane windows, new HVAC system, new water heater, new interior and exterior paint, and new luxury vinyl plank flooring throughout. The kitchen features brand-new cabinetry and granite countertops, while the bathrooms showcase tiled showers and updated finishes. The property includes a detached 2-car garage and plenty of outdoor space for entertaining, gardening, or recreation, with RV hookups and RV dump. New landscaping and grass lawn in the back. Enjoy peaceful country living with all the benefits of a turn-key home. Don't miss this opportunity—schedule your private tour today!
Zillow last checked: 8 hours ago
Listing updated: September 26, 2025 at 03:40pm
Listed by:
Ford Real Estate 541-773-2088
Bought with:
eXp Realty, LLC
Source: Oregon Datashare,MLS#: 220201208
Facts & features
Interior
Bedrooms & bathrooms
- Bedrooms: 4
- Bathrooms: 3
Heating
- Forced Air, Heat Pump
Cooling
- Central Air, Heat Pump
Appliances
- Included: Cooktop, Dishwasher, Disposal, Range, Range Hood, Water Heater
Features
- Breakfast Bar, Ceiling Fan(s), Granite Counters, Linen Closet, Pantry, Primary Downstairs, Shower/Tub Combo, Tile Shower, Walk-In Closet(s)
- Flooring: Vinyl, Other
- Windows: Vinyl Frames
- Basement: None
- Has fireplace: No
- Common walls with other units/homes: No Common Walls
Interior area
- Total structure area: 1,677
- Total interior livable area: 1,677 sqft
Property
Parking
- Total spaces: 2
- Parking features: Detached, Driveway, Gravel
- Garage spaces: 2
- Has uncovered spaces: Yes
Features
- Levels: One
- Stories: 1
- Patio & porch: Covered, Patio, Porch
- Exterior features: RV Dump, RV Hookup
- Has view: Yes
- View description: Mountain(s)
Lot
- Size: 1.54 Acres
- Features: Drip System, Landscaped, Native Plants, Sprinkler Timer(s), Sprinklers In Rear
Details
- Parcel number: R325159
- Zoning description: RR2.5
- Special conditions: Standard
Construction
Type & style
- Home type: SingleFamily
- Architectural style: Ranch
- Property subtype: Single Family Residence
Materials
- Frame
- Foundation: Slab
- Roof: Composition
Condition
- New construction: No
- Year built: 1964
Utilities & green energy
- Sewer: Septic Tank, Standard Leach Field
- Water: Well
Community & neighborhood
Security
- Security features: Carbon Monoxide Detector(s), Smoke Detector(s)
Location
- Region: Grants Pass
Other
Other facts
- Listing terms: Cash,Conventional,FHA,USDA Loan,VA Loan
- Road surface type: Gravel
Price history
| Date | Event | Price |
|---|---|---|
| 9/26/2025 | Sold | $535,000$319/sqft |
Source: | ||
| 8/31/2025 | Pending sale | $535,000$319/sqft |
Source: | ||
| 8/22/2025 | Price change | $535,000-0.7%$319/sqft |
Source: | ||
| 8/6/2025 | Price change | $539,000-2%$321/sqft |
Source: | ||
| 8/2/2025 | Price change | $550,000-0.9%$328/sqft |
Source: | ||
Public tax history
| Year | Property taxes | Tax assessment |
|---|---|---|
| 2024 | $1,267 +18.1% | $165,500 +3% |
| 2023 | $1,073 +2% | $160,680 |
| 2022 | $1,052 -0.7% | $160,680 +6.1% |
Find assessor info on the county website
Neighborhood: 97527
Nearby schools
GreatSchools rating
- 3/10Madrona Elementary SchoolGrades: K-5Distance: 2.7 mi
- 4/10Lincoln Savage Middle SchoolGrades: 6-8Distance: 4.1 mi
- 6/10Hidden Valley High SchoolGrades: 9-12Distance: 4.5 mi
Schools provided by the listing agent
- Elementary: Madrona Elem
- Middle: Lincoln Savage Middle
- High: Hidden Valley High
Source: Oregon Datashare. This data may not be complete. We recommend contacting the local school district to confirm school assignments for this home.
Get pre-qualified for a loan
At Zillow Home Loans, we can pre-qualify you in as little as 5 minutes with no impact to your credit score.An equal housing lender. NMLS #10287.
