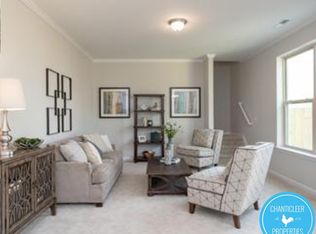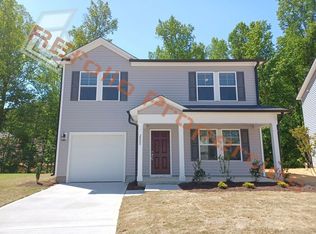Sold for $378,000
$378,000
2800 Elsa Dr, Raleigh, NC 27610
4beds
2,160sqft
Single Family Residence, Residential
Built in 2021
6,534 Square Feet Lot
$376,800 Zestimate®
$175/sqft
$2,090 Estimated rent
Home value
$376,800
$358,000 - $396,000
$2,090/mo
Zestimate® history
Loading...
Owner options
Explore your selling options
What's special
This charming 4-bedroom, 3-bath, freshly painted home, perfectly situated in a cul-de-sac, offers a spacious and welcoming layout with a guest suite located on the main level, perfect for visitors or multi-generational living. The open floor plan features a large family room and a beautifully appointed kitchen with white cabinets, stainless steel appliances, granite countertops, a stylish backsplash, and a pantry. The dining area provides convenient access to the backyard, making it ideal for entertaining. Upstairs you'll find a large, versatile loft- great for entertaining, a playroom, or office that opens to the rest of the second floor. The luxurious primary suite offers double vanities, a walk-in shower, and a generous walk-in closet. Two additional bedrooms, a hall bath, and a laundry room with hookups complete the upper level. Enjoy quiet time or entertaining in the backyard and patio with tree-lined. Conveniently located to I-40 and NC State.
Zillow last checked: 8 hours ago
Listing updated: October 28, 2025 at 12:50am
Listed by:
Hannah Chan 919-426-1854,
Cary-Raleigh Realty, Inc.
Bought with:
Shonda Smith, 309526
eXp Realty, LLC - C
Source: Doorify MLS,MLS#: 10091829
Facts & features
Interior
Bedrooms & bathrooms
- Bedrooms: 4
- Bathrooms: 3
- Full bathrooms: 3
Heating
- Forced Air, Natural Gas
Cooling
- Central Air
Appliances
- Included: Dishwasher, Gas Range, Microwave, Refrigerator
- Laundry: Laundry Room, Upper Level
Features
- Bathtub/Shower Combination, Open Floorplan, Pantry, Quartz Counters, Smooth Ceilings, Stone Counters
- Flooring: Carpet, Vinyl
Interior area
- Total structure area: 2,160
- Total interior livable area: 2,160 sqft
- Finished area above ground: 2,160
- Finished area below ground: 0
Property
Parking
- Total spaces: 1
- Parking features: Attached, Driveway, Garage
- Attached garage spaces: 1
Features
- Levels: Two
- Stories: 2
- Exterior features: Rain Gutters
- Has view: Yes
Lot
- Size: 6,534 sqft
- Features: Cul-De-Sac, Landscaped
Details
- Parcel number: 1712839798
- Special conditions: Standard
Construction
Type & style
- Home type: SingleFamily
- Architectural style: Traditional, Transitional
- Property subtype: Single Family Residence, Residential
Materials
- Vinyl Siding
- Foundation: Slab
- Roof: Shingle
Condition
- New construction: No
- Year built: 2021
Utilities & green energy
- Sewer: Public Sewer
- Water: Public
- Utilities for property: Electricity Connected, Natural Gas Connected, Sewer Connected, Water Connected
Community & neighborhood
Location
- Region: Raleigh
- Subdivision: Elmwood
HOA & financial
HOA
- Has HOA: Yes
- HOA fee: $90 quarterly
- Services included: None
Other
Other facts
- Road surface type: Paved
Price history
| Date | Event | Price |
|---|---|---|
| 7/7/2025 | Sold | $378,000+0.8%$175/sqft |
Source: | ||
| 6/6/2025 | Pending sale | $375,000$174/sqft |
Source: | ||
| 5/9/2025 | Price change | $375,000-3.6%$174/sqft |
Source: | ||
| 4/25/2025 | Listed for sale | $389,000+16.5%$180/sqft |
Source: | ||
| 3/12/2024 | Listing removed | -- |
Source: Zillow Rentals Report a problem | ||
Public tax history
| Year | Property taxes | Tax assessment |
|---|---|---|
| 2025 | $3,393 +0.4% | $386,811 |
| 2024 | $3,379 -2.4% | $386,811 +22.5% |
| 2023 | $3,462 +41.3% | $315,743 |
Find assessor info on the county website
Neighborhood: 27610
Nearby schools
GreatSchools rating
- 4/10Walnut Creek Elementary SchoolGrades: PK-5Distance: 0.8 mi
- 8/10West Lake MiddleGrades: 6-8Distance: 10.6 mi
- 4/10Southeast Raleigh HighGrades: 9-12Distance: 0.6 mi
Schools provided by the listing agent
- Elementary: Wake - Walnut Creek
- Middle: Wake - West Lake
- High: Wake - S E Raleigh
Source: Doorify MLS. This data may not be complete. We recommend contacting the local school district to confirm school assignments for this home.
Get a cash offer in 3 minutes
Find out how much your home could sell for in as little as 3 minutes with a no-obligation cash offer.
Estimated market value
$376,800

