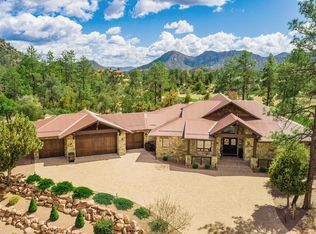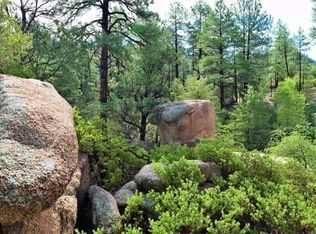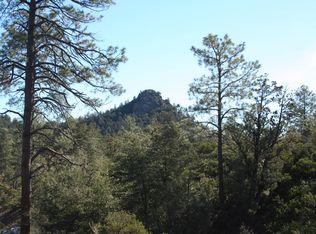Closed
$1,712,500
2800 E Rim Club Dr, Payson, AZ 85541
4beds
6,425sqft
Single Family Residence
Built in 2005
1.45 Acres Lot
$2,053,900 Zestimate®
$267/sqft
$7,968 Estimated rent
Home value
$2,053,900
$1.83M - $2.32M
$7,968/mo
Zestimate® history
Loading...
Owner options
Explore your selling options
What's special
TRULY MAGNIFICENT! FULL GOLF . IMMEDIATE POSSESSION AVAILABLE! THIS 6400+Sq.Ft custom home located in the highly desired Rim Golf Club Community offers four bedrooms, six bathrooms, and a 3-car garage with only the finest fixtures and finishes. Complete main level living includes: Chef's kitchen with Subzero/Viking appliances; breakfast nook with access to newer walk-out deck/outdoor kitchen; laundry; great room with breathtaking views of Monument Peak and the Granite Dells Mountains; formal dining; and a spacious master suite and study. Downstairs you will find the family room/kitchenette that provides access to the lower-level outdoor space with fire pit/spa, wine cellar, two guest suites, media room, extra half bathroom, game room and hobby room. ''PLEASE CONTINUE TO SHOW'' Upper level provides a spacious loft/guest suite. This home includes several new additions including ''owned solar" that provides an average electric bill with a negative balance. This home is a must see for the buyer that appreciates excellent upgrades, the finest features and a lifestyle in one of the finest golf course communities in AZ. MEMBERSHIP & GOLF CART ARE AVAILABLE IF DESIRED.
Zillow last checked: 8 hours ago
Listing updated: August 27, 2024 at 07:55pm
Listed by:
Susan Tubbs,
ERA YOUNG REALTY-PAYSON
Source: CAAR,MLS#: 87603
Facts & features
Interior
Bedrooms & bathrooms
- Bedrooms: 4
- Bathrooms: 6
- Full bathrooms: 5
- 1/2 bathrooms: 1
Heating
- Forced Air
Cooling
- Ceiling Fan(s)
Appliances
- Included: Water Softener, Dryer, Washer
- Laundry: Laundry Room
Features
- Breakfast Bar, Eat-in Kitchen, Living-Dining Combo, Vaulted Ceiling(s), Wet Bar, Pantry, Walk In Pantry, Master Main Floor, High Speed Internet, Wired for Sound, Butler Pantry, Kitchen Island
- Flooring: Carpet, Tile, Wood, Concrete
- Windows: Double Pane Windows
- Basement: Finished,Walk-Out Access
- Has fireplace: Yes
- Fireplace features: Gas, Great Room
Interior area
- Total structure area: 6,425
- Total interior livable area: 6,425 sqft
Property
Parking
- Total spaces: 3
- Parking features: Garage Door Opener, Direct Access, Parking Pad
- Garage spaces: 3
- Has uncovered spaces: Yes
Features
- Patio & porch: Porch, Covered, Patio, Covered Patio
- Exterior features: Storage, Drip System, Dog Run, Built-in Barbecue, Fire Pit
- Has spa: Yes
- Spa features: Spa/Hot Tub, Bath
- Has view: Yes
- View description: Panoramic, Mountain(s), Golf Course
Lot
- Size: 1.45 Acres
- Dimensions: 66.86 x 288.17 x 320.68
- Features: Corner Lot, Landscaped, Many Trees, Tall Pines on Lot, On Golf Course, Hill Top
Details
- Additional structures: Storage/Utility Shed
- Parcel number: 30243175
- Zoning: Res
Construction
Type & style
- Home type: SingleFamily
- Architectural style: Multi Level
- Property subtype: Single Family Residence
Materials
- Stone, Wood Frame, Wood Siding
- Roof: Tile
Condition
- Year built: 2005
Details
- Builder name: Reveal Development
Utilities & green energy
- Water: In Payson City Limits
Community & neighborhood
Security
- Security features: Fire Sprinkler System, Smoke Detector(s), Security System, Fire Alarm
Community
- Community features: Putting Greens, Rental Restrictions
Location
- Region: Payson
- Subdivision: Rim Club, The 1 & 2
HOA & financial
HOA
- Has HOA: Yes
- HOA fee: $650 quarterly
- Amenities included: Pool, Clubhouse, Spa/Hot Tub, Gated, Golf Course, Health Facilities, Tennis Court(s)
- Services included: Security
Other
Other facts
- Listing terms: Cash,Conventional
- Road surface type: Asphalt
Price history
| Date | Event | Price |
|---|---|---|
| 8/31/2023 | Sold | $1,712,500-25.5%$267/sqft |
Source: | ||
| 8/18/2023 | Price change | $2,299,500+21%$358/sqft |
Source: | ||
| 8/15/2023 | Pending sale | $1,899,999$296/sqft |
Source: | ||
| 7/1/2023 | Price change | $1,899,999-5%$296/sqft |
Source: | ||
| 6/1/2023 | Price change | $1,999,999-4.8%$311/sqft |
Source: | ||
Public tax history
| Year | Property taxes | Tax assessment |
|---|---|---|
| 2025 | $14,672 -0.8% | $190,298 +9.4% |
| 2024 | $14,790 +3.2% | $173,999 |
| 2023 | $14,334 +6.5% | -- |
Find assessor info on the county website
Neighborhood: 85541
Nearby schools
GreatSchools rating
- NAPayson Elementary SchoolGrades: K-2Distance: 2.6 mi
- 5/10Rim Country Middle SchoolGrades: 6-8Distance: 3.1 mi
- 2/10Payson High SchoolGrades: 9-12Distance: 3.2 mi

Get pre-qualified for a loan
At Zillow Home Loans, we can pre-qualify you in as little as 5 minutes with no impact to your credit score.An equal housing lender. NMLS #10287.


