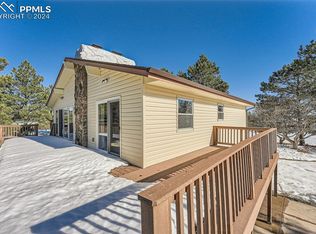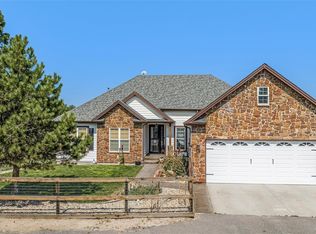Sold for $930,000 on 09/16/24
$930,000
2800 E Ridge Road, Elizabeth, CO 80107
5beds
4,252sqft
Single Family Residence
Built in 1995
8 Acres Lot
$892,500 Zestimate®
$219/sqft
$3,699 Estimated rent
Home value
$892,500
$785,000 - $1.02M
$3,699/mo
Zestimate® history
Loading...
Owner options
Explore your selling options
What's special
Welcome to this beautiful ranch-style home on 8 acres just outside Elizabeth, offering serene living with breathtaking mountain views inc, Pikes Peak. Situated on a treed lot, this property provides tranquility & natural beauty. 5 bed / 3 bath w/ finished walk out basement. The main floor boasts a spacious living room w/ sweeping views, natural light, cozy fireplace, wrap around deck & formal dining. Indulge in culinary delights in this exquisite kitchen; thoughtfully equipped w/ two sinks & Viking gas range/stove, enhancing efficiency & convenience for even the most discerning chef. A walk-in pantry offers additional storage, keeping your kitchen organized. The center island & eat-in space invite family & guests to enjoy. Additionally, the main floor offers generous office w/ french doors, two more bedrooms & full bath. Spacious main floor primary retreat where comfort meets elegance. Complete w/ private full bath, sizable shower, relaxing soaking tub & walk-in closet. Neutral tones create a soothing atmosphere w/ abundant natural light & private deck. Surrounded by lush greenery & breathtaking views, this secluded outdoor space is the perfect retreat for enjoying your morning coffee or unwinding in the evening as you watch the sunset. Finished basement including large walk-out family room, bedroom (plumbed for a kitchen)w/ ensuite bonus room, suitable for multi-generational living. Spacious garden level bedroom w/ large closet, another garden level bonus room could serve as a non-conforming 6th bedroom & 3/4 bath are also located in the basement. Convenient laundry room equipped w/ washer/dryer, shelving, plumbed for sink. Ample storage space is available; large finished room, storage room, & utility room. This home operates on well & septic, no HOA fees. Elizabeth School District. Easy access to town amenities. Landscaped fenced yard, enclosed garden, updated & resealed stucco, fresh interior paint & carpet. Experience the beauty and comfort of country living.
Zillow last checked: 8 hours ago
Listing updated: October 01, 2024 at 11:04am
Listed by:
Erin Donahue-Paynter 303-877-1026 ERINDONAHUEPAYNTER@GMAIL.COM,
MX Connections Real Estate
Bought with:
Kelly Gibbs, 100080180
Keller Williams Action Realty LLC
Source: REcolorado,MLS#: 7213572
Facts & features
Interior
Bedrooms & bathrooms
- Bedrooms: 5
- Bathrooms: 3
- Full bathrooms: 2
- 3/4 bathrooms: 1
- Main level bathrooms: 2
- Main level bedrooms: 3
Primary bedroom
- Description: Primary Retreat W/ Private Bath, Walk-In Closet And Private Deck
- Level: Main
Bedroom
- Description: Nice Size W/ Double Closet
- Level: Main
Bedroom
- Description: Plumbed For Kitchen W/ Gas & Attached Bonus Room
- Level: Basement
Bedroom
- Description: Garden Level W/ Good Sized Closet
- Level: Basement
Bedroom
- Description: Nice Size W/ Closet
- Level: Main
Primary bathroom
- Description: Private Primary Bath With Shower And Soaking Tub
- Level: Main
Bathroom
- Description: Convenient For Guests And Secondary Bedrooms
- Level: Main
Bathroom
- Description: Convenient For Bedrooms Or Guests
- Level: Basement
Bonus room
- Description: Attached To 1st Bedroom, Was Used As 2nd Office, Garden Level
- Level: Basement
Bonus room
- Description: Finished Room, No Windows, Currently Storage. See Floorplan
- Level: Basement
Bonus room
- Description: Large Finished Room With Garden Level Window, No Closet. Could Be Non-Confirming Bedroom
- Level: Basement
Dining room
- Description: Nice Eat-In Kitchen Space For Entertaining Or Relaxing
- Level: Main
Dining room
- Description: Formal Dining Space Alongside Living Room
- Level: Main
Family room
- Description: Great Sized Room W/ Walk-Out Area With Tons Of Natural Light And Sliding Doors
- Level: Basement
Kitchen
- Description: Plentiful Cabinet And Counter Space, Viking Gas Stove And Walk-In Pantry
- Level: Main
Laundry
- Description: Oversized, W/D Inc, Storage/Shelving, Plumbed For Sink
- Level: Basement
Living room
- Description: Sweeping Views, Deck Access And A Cozy Fireplace
- Level: Main
Office
- Description: Bright And Spacious With French Doors, Decks Included
- Level: Main
Utility room
- Description: Large Storage Room With Utility Room
- Level: Basement
Heating
- Baseboard
Cooling
- Has cooling: Yes
Appliances
- Included: Dishwasher, Dryer, Oven, Refrigerator, Washer
Features
- Eat-in Kitchen, High Speed Internet, Open Floorplan, Pantry, Primary Suite, Smoke Free, Tile Counters, Walk-In Closet(s)
- Flooring: Carpet, Tile, Wood
- Windows: Double Pane Windows
- Basement: Daylight,Exterior Entry,Finished,Full,Walk-Out Access
- Number of fireplaces: 1
- Fireplace features: Living Room
Interior area
- Total structure area: 4,252
- Total interior livable area: 4,252 sqft
- Finished area above ground: 2,159
- Finished area below ground: 1,674
Property
Parking
- Total spaces: 2
- Parking features: Concrete, Exterior Access Door, Lighted, Oversized
- Attached garage spaces: 2
Features
- Levels: One
- Stories: 1
- Entry location: Ground
- Patio & porch: Deck, Front Porch, Wrap Around
- Exterior features: Dog Run, Lighting, Private Yard, Rain Gutters
- Fencing: Partial
- Has view: Yes
- View description: Mountain(s)
Lot
- Size: 8 Acres
- Features: Corner Lot, Cul-De-Sac, Landscaped, Many Trees, Rolling Slope
- Residential vegetation: Grassed, Heavily Wooded
Details
- Parcel number: R109485
- Zoning: RA-1
- Special conditions: Standard
- Horses can be raised: Yes
Construction
Type & style
- Home type: SingleFamily
- Architectural style: Contemporary
- Property subtype: Single Family Residence
Materials
- Stucco
- Foundation: Structural
- Roof: Other
Condition
- Updated/Remodeled
- Year built: 1995
Utilities & green energy
- Electric: 110V
- Water: Well
- Utilities for property: Electricity Connected, Internet Access (Wired), Natural Gas Connected, Phone Connected
Community & neighborhood
Security
- Security features: Carbon Monoxide Detector(s), Smoke Detector(s)
Location
- Region: Elizabeth
- Subdivision: Elizabeth Ridge
Other
Other facts
- Listing terms: Cash,Conventional,FHA,Jumbo,VA Loan
- Ownership: Individual
- Road surface type: Gravel
Price history
| Date | Event | Price |
|---|---|---|
| 9/16/2024 | Sold | $930,000-4.6%$219/sqft |
Source: | ||
| 8/28/2024 | Pending sale | $975,000$229/sqft |
Source: | ||
| 8/13/2024 | Price change | $975,000-2.5%$229/sqft |
Source: | ||
| 6/28/2024 | Price change | $1,000,000-7%$235/sqft |
Source: | ||
| 5/30/2024 | Price change | $1,075,000-0.5%$253/sqft |
Source: | ||
Public tax history
| Year | Property taxes | Tax assessment |
|---|---|---|
| 2024 | $3,704 +4.9% | $48,930 |
| 2023 | $3,532 -2.4% | $48,930 +10.7% |
| 2022 | $3,619 | $44,190 -2.8% |
Find assessor info on the county website
Neighborhood: 80107
Nearby schools
GreatSchools rating
- 5/10Running Creek Elementary SchoolGrades: K-5Distance: 1 mi
- 5/10Elizabeth Middle SchoolGrades: 6-8Distance: 1.5 mi
- 6/10Elizabeth High SchoolGrades: 9-12Distance: 1.7 mi
Schools provided by the listing agent
- Elementary: Running Creek
- Middle: Elizabeth
- High: Elizabeth
- District: Elizabeth C-1
Source: REcolorado. This data may not be complete. We recommend contacting the local school district to confirm school assignments for this home.
Get a cash offer in 3 minutes
Find out how much your home could sell for in as little as 3 minutes with a no-obligation cash offer.
Estimated market value
$892,500
Get a cash offer in 3 minutes
Find out how much your home could sell for in as little as 3 minutes with a no-obligation cash offer.
Estimated market value
$892,500

