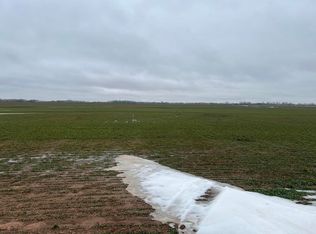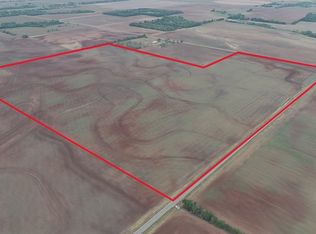Hunting & fishing paradise next to Cheney Lake and next to 240 + acres of public hunting just outside your door. Within minutes from concrete boat ramp, boat dock and fishing finger at Wenzel Cove. This home features rustic lodge décor, like a Colorado cabin in the mountains. Walk into a 16x24 Living Room w/vaulted ceiling off of the covered Wrap around Deck. Hand scraped solid Oak wood floors in kitchen, family room, office & bath. Kitchen features Granite countertops, Stone backsplash, Black Quartz double sink, Oil Bronzed fixtures & Hickory cabinets w/antler knobs. The 5 Island has a custom Butcher Block top, custom built. The Family Room has an entire wall of windows letting the outdoors in while you stay warm by the wood burning stove. A sliding door to the deck where you can put a Hot Tub, 220 electrical hook-up is all ready to go. The Master Bedroom is in the lower level w/a bathroom & walk-in closet. Also features a Loft Bedroom w/an Oak spiral staircase overlooking the Family Room. Too many rustic details throughout the home to mention. The yard is beautifully landscaped w/an underground sprinkler syst. Mature trees & Pines, large Boulders & split fence define the property. Many outbuildings, a Metal 52x30 garage/shop w/custom cabinets, fully insulated, furnace & window AC. Has an attached 12x30 Man cave for all your hunting, fishing gear so your wife wont complain about it being in the closet. 2 metal storage sheds 12x21 (enclosed w/cement floor) & 18x21 (open ended). Lot size is 168.57 ft by 658.85 ft. 2 wells on the property (approx. 60 deep, main yard well is 1 horse pump). High efficiency 80,000 BTU furnace installed in 2013. Arcoaire 3-ton air conditioner installed in 2013. Electrical has all been upgraded w/100 amp service to the house w/new Breaker Boxes & Breakers. Its set up to manually switch over to a Generator to run the house & small shed. The Garage has been upgraded to 200 amp service w/new Breaker Box & breakers. Several 220 outlets. Green Steel roof on house and all the buildings.
This property is off market, which means it's not currently listed for sale or rent on Zillow. This may be different from what's available on other websites or public sources.


