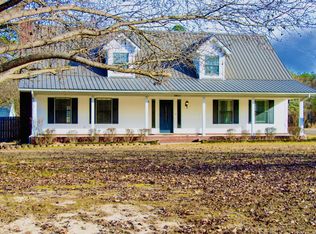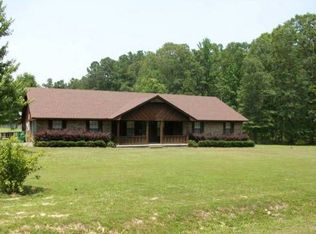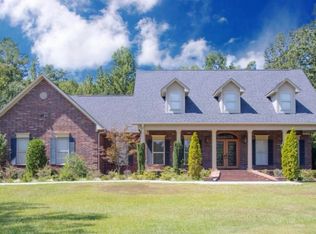Closed
$260,000
2800 Dan Rd, White Hall, AR 71602
3beds
2,126sqft
Single Family Residence
Built in 1983
1.87 Acres Lot
$272,600 Zestimate®
$122/sqft
$1,908 Estimated rent
Home value
$272,600
Estimated sales range
Not available
$1,908/mo
Zestimate® history
Loading...
Owner options
Explore your selling options
What's special
Completely remodeled home on almost 2 acres of land, outside the city limits of White Hall! Located in White Hall School District, this 3BR/2BA brick home features: all new interior paint, newer Pella windows, newer roof, new sheetrock, all new granite countertops and backsplash, new showers, vanities and toilets, all new lighting and ceiling fans throughout, some new flooring, and more! Plenty of outdoor space for entertaining and relaxing, fully fenced backyard, and large 2 car garage. Enjoy the beautiful bay windows in the fully updated kitchen, formal dining room open to the den, and spacious bedrooms/closets for a super convenient floor plan. Plenty of storage in the outdoor storage building. Home is Rural Development Eligible. Call today for more information! Taxes are before homestead credit.
Zillow last checked: 8 hours ago
Listing updated: June 17, 2024 at 03:08pm
Listed by:
Hayley E Harper Wreyford 870-489-8245,
Lunsford & Associates Realty Co.
Bought with:
Amy Allen, AR
Century 21 Parker & Scroggins Realty - Sheridan
Source: CARMLS,MLS#: 24015630
Facts & features
Interior
Bedrooms & bathrooms
- Bedrooms: 3
- Bathrooms: 2
- Full bathrooms: 2
Dining room
- Features: Separate Dining Room, Eat-in Kitchen
Heating
- Electric, Heat Pump
Cooling
- Electric
Appliances
- Included: Built-In Range, Surface Range, Dishwasher, Electric Water Heater
- Laundry: Washer Hookup, Electric Dryer Hookup, Laundry Room
Features
- Walk-In Closet(s), Built-in Features, Ceiling Fan(s), Sheet Rock, 3 Bedrooms Same Level
- Flooring: Wood, Tile, Luxury Vinyl
- Has fireplace: Yes
- Fireplace features: Woodburning-Site-Built
Interior area
- Total structure area: 2,126
- Total interior livable area: 2,126 sqft
Property
Parking
- Total spaces: 2
- Parking features: Garage, Two Car
- Has garage: Yes
Features
- Levels: One
- Stories: 1
- Patio & porch: Patio
- Exterior features: Storage
- Fencing: Full
Lot
- Size: 1.87 Acres
- Features: Level
Details
- Parcel number: 54700014000
Construction
Type & style
- Home type: SingleFamily
- Architectural style: Traditional
- Property subtype: Single Family Residence
Materials
- Brick
- Foundation: Slab
- Roof: Shingle
Condition
- New construction: No
- Year built: 1983
Utilities & green energy
- Electric: Elec-Municipal (+Entergy)
- Sewer: Septic Tank
- Water: Public
Community & neighborhood
Location
- Region: White Hall
- Subdivision: PINE VIEW ADD
HOA & financial
HOA
- Has HOA: No
Other
Other facts
- Listing terms: VA Loan,FHA,Conventional,Cash,USDA Loan
- Road surface type: Paved
Price history
| Date | Event | Price |
|---|---|---|
| 6/17/2024 | Sold | $260,000-5.4%$122/sqft |
Source: | ||
| 5/29/2024 | Price change | $274,900-1.8%$129/sqft |
Source: | ||
| 5/7/2024 | Listed for sale | $279,900+86.6%$132/sqft |
Source: | ||
| 1/2/2024 | Sold | $150,000+145.9%$71/sqft |
Source: | ||
| 3/9/1984 | Sold | $61,000$29/sqft |
Source: Agent Provided Report a problem | ||
Public tax history
| Year | Property taxes | Tax assessment |
|---|---|---|
| 2024 | $1,648 +9.1% | $31,848 +9.1% |
| 2023 | $1,511 +51.3% | $29,194 +10% |
| 2022 | $998 | $26,540 |
Find assessor info on the county website
Neighborhood: 71602
Nearby schools
GreatSchools rating
- 6/10Moody Elementary SchoolGrades: K-5Distance: 3.9 mi
- 5/10White Hall Junior High SchoolGrades: 6-8Distance: 5 mi
- 5/10White Hall High SchoolGrades: 9-12Distance: 3.9 mi
Get pre-qualified for a loan
At Zillow Home Loans, we can pre-qualify you in as little as 5 minutes with no impact to your credit score.An equal housing lender. NMLS #10287.


