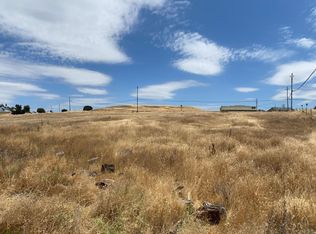Closed
$650,000
2800 Curran Rd, Ione, CA 95640
4beds
2,844sqft
Single Family Residence
Built in 1973
5 Acres Lot
$654,500 Zestimate®
$229/sqft
$2,527 Estimated rent
Home value
$654,500
$622,000 - $694,000
$2,527/mo
Zestimate® history
Loading...
Owner options
Explore your selling options
What's special
**Motivated Sellers** present this Spacious Country Retreat with Lake Views & Modern Upgrades. The stunning 5-acre property offers the perfect blend of comfort, style, and functionality! Boasting 2,844 sq ft of thoughtfully designed living space, this beautifully updated home features a remodeled kitchen with modern finishes perfect for home chefs and entertaining alike. Enjoy breathtaking views of Lake Camanche through huge picture windows that fill the home with natural light. The spacious versatile flex space currently set up as an entertainment room with bar and pool table making it an ideal hangout or extra living space. Throughout the home, you'll find laminate flooring for durability and easy maintenance, with new floors recently added in the primary suite and entertainment room. Stay comfortable year-round with newly installed mini splits, and appreciate the fresh, modern feel of a freshly painted interior. The exterior was painted in 2022, ensuring great curb appeal. Outside, this property is a dream for animal lovers and hobby farmers, with a 7-stall barn, fenced and cross-fenced pastures, and space for horses and other animals. Enjoy the outdoors with a garden area, newly planted trees, and room to roam.
Zillow last checked: 8 hours ago
Listing updated: December 01, 2025 at 01:29pm
Listed by:
Kylie Windley DRE #02074695 209-304-7971,
Chase International,
Mitzi Windley DRE #01007041 209-304-7970,
Chase International
Bought with:
Century 21 Epic
Source: MetroList Services of CA,MLS#: 225068666Originating MLS: MetroList Services, Inc.
Facts & features
Interior
Bedrooms & bathrooms
- Bedrooms: 4
- Bathrooms: 2
- Full bathrooms: 2
Primary bathroom
- Features: Double Vanity, Jetted Tub
Dining room
- Features: Formal Area
Kitchen
- Features: Butcher Block Counters, Kitchen Island
Heating
- Fireplace(s), Wood Stove, MultiUnits, Zoned
Cooling
- Ceiling Fan(s), Multi Units, Zoned
Appliances
- Included: Built-In Electric Oven, Range Hood, Ice Maker, Dishwasher, Disposal, Microwave, Dryer, Washer
- Laundry: Cabinets, Electric Dryer Hookup, Inside Room
Features
- Flooring: Simulated Wood, Laminate, Tile
- Number of fireplaces: 2
- Fireplace features: Living Room, Stone, Wood Burning, Other
Interior area
- Total interior livable area: 2,844 sqft
Property
Parking
- Total spaces: 2
- Parking features: Attached, Garage Faces Side, Guest, Gated, Driveway
- Attached garage spaces: 2
- Has uncovered spaces: Yes
Features
- Stories: 1
- Has spa: Yes
- Spa features: Bath
- Fencing: Cross Fenced,Fenced,Gated Driveway/Sidewalks
Lot
- Size: 5 Acres
- Features: Private, Landscaped
Details
- Additional structures: Barn(s)
- Parcel number: 003740005000
- Zoning description: C1
- Special conditions: Standard
Construction
Type & style
- Home type: SingleFamily
- Property subtype: Single Family Residence
Materials
- Concrete, Wood Siding
- Foundation: Other
- Roof: Composition
Condition
- Year built: 1973
Utilities & green energy
- Sewer: Public Sewer
- Water: Public
- Utilities for property: Public, Electric, Internet Available
Community & neighborhood
Location
- Region: Ione
Other
Other facts
- Price range: $650K - $650K
Price history
| Date | Event | Price |
|---|---|---|
| 11/25/2025 | Sold | $650,000-13.9%$229/sqft |
Source: MetroList Services of CA #225068666 Report a problem | ||
| 10/22/2025 | Pending sale | $755,000$265/sqft |
Source: MetroList Services of CA #225068666 Report a problem | ||
| 10/10/2025 | Price change | $755,000-1.9%$265/sqft |
Source: MetroList Services of CA #225068666 Report a problem | ||
| 10/2/2025 | Price change | $770,000-2.5%$271/sqft |
Source: MetroList Services of CA #225068666 Report a problem | ||
| 8/4/2025 | Price change | $790,000-4.2%$278/sqft |
Source: MetroList Services of CA #225068666 Report a problem | ||
Public tax history
| Year | Property taxes | Tax assessment |
|---|---|---|
| 2025 | $2,862 +1.9% | $287,077 +2% |
| 2024 | $2,807 +2% | $281,449 +2% |
| 2023 | $2,752 +1.9% | $275,932 +4% |
Find assessor info on the county website
Neighborhood: 95640
Nearby schools
GreatSchools rating
- 4/10Ione Elementary SchoolGrades: K-6Distance: 6.9 mi
- 3/10Ione Junior High SchoolGrades: 6-8Distance: 11.6 mi
- 7/10Argonaut High SchoolGrades: 9-12Distance: 11.2 mi

Get pre-qualified for a loan
At Zillow Home Loans, we can pre-qualify you in as little as 5 minutes with no impact to your credit score.An equal housing lender. NMLS #10287.
