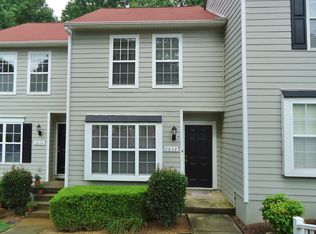Sold for $295,000 on 11/07/23
$295,000
2800 Crestscene Trl, Raleigh, NC 27603
3beds
1,452sqft
Townhouse, Residential
Built in 1996
1,306.8 Square Feet Lot
$303,500 Zestimate®
$203/sqft
$1,760 Estimated rent
Home value
$303,500
$288,000 - $319,000
$1,760/mo
Zestimate® history
Loading...
Owner options
Explore your selling options
What's special
End unit townhouse near NC State with 1,500~ square feet, 1st floor owner's suite & two more bedrooms upstairs! The large and open living room with vaulted ceiling is open to a 2nd floor landing, features a gas fireplace and opens to a large and private deck with room for a grill and additional storage. The kitchen features 2-tone cabinets, granite countertops, glass top range & dishwasher, backsplash, laundry room, and variable color LED lighting. A separate dining room with custom lighting opens into the living room. Upstairs provides 2 private bedrooms, a full bathroom and several large closets. Assigned parking right outside the front door. Conveniently located near NC State, Lake Johnson and downtown Raleigh. These move fast, don't wait!
Zillow last checked: 8 hours ago
Listing updated: October 27, 2025 at 11:54pm
Listed by:
George Patrick III 919-278-7420,
Berkshire Hathaway HomeService
Bought with:
Jackie McKenzie, 248004
Berkshire Hathaway HomeService
Source: Doorify MLS,MLS#: 2534216
Facts & features
Interior
Bedrooms & bathrooms
- Bedrooms: 3
- Bathrooms: 3
- Full bathrooms: 2
- 1/2 bathrooms: 1
Heating
- Forced Air, Natural Gas
Cooling
- Central Air
Appliances
- Included: Dishwasher, Electric Range, Electric Water Heater, Refrigerator
- Laundry: In Kitchen, Laundry Closet, Main Level
Features
- Bathtub/Shower Combination, Cathedral Ceiling(s), Ceiling Fan(s), Entrance Foyer, Granite Counters, Vaulted Ceiling(s), Walk-In Closet(s)
- Flooring: Carpet, Laminate, Tile
- Windows: Blinds
- Basement: Crawl Space
- Number of fireplaces: 1
- Fireplace features: Gas Log, Living Room
- Common walls with other units/homes: End Unit
Interior area
- Total structure area: 1,452
- Total interior livable area: 1,452 sqft
- Finished area above ground: 1,452
- Finished area below ground: 0
Property
Parking
- Parking features: Assigned, Parking Lot
Features
- Levels: Two
- Stories: 2
- Patio & porch: Deck
- Has view: Yes
Lot
- Size: 1,306 sqft
- Dimensions: 55' x 27' x 55' x 26'
- Features: Corner Lot
Details
- Parcel number: 0792386399
Construction
Type & style
- Home type: Townhouse
- Architectural style: Traditional, Transitional
- Property subtype: Townhouse, Residential
- Attached to another structure: Yes
Materials
- Fiber Cement
Condition
- New construction: No
- Year built: 1996
Utilities & green energy
- Sewer: Public Sewer
- Water: Public
- Utilities for property: Cable Available
Community & neighborhood
Location
- Region: Raleigh
- Subdivision: Whitehurst
HOA & financial
HOA
- Has HOA: Yes
- HOA fee: $145 monthly
- Services included: Maintenance Grounds, Maintenance Structure, Road Maintenance
Price history
| Date | Event | Price |
|---|---|---|
| 1/26/2024 | Listing removed | -- |
Source: Zillow Rentals Report a problem | ||
| 1/10/2024 | Listed for rent | $1,695$1/sqft |
Source: Zillow Rentals Report a problem | ||
| 11/7/2023 | Sold | $295,000-4.8%$203/sqft |
Source: | ||
| 10/11/2023 | Contingent | $309,900$213/sqft |
Source: | ||
| 10/10/2023 | Pending sale | $309,900$213/sqft |
Source: | ||
Public tax history
| Year | Property taxes | Tax assessment |
|---|---|---|
| 2025 | $2,636 +0.4% | $299,985 |
| 2024 | $2,625 +20.6% | $299,985 +51.7% |
| 2023 | $2,176 +7.6% | $197,802 |
Find assessor info on the county website
Neighborhood: Southwest Raleigh
Nearby schools
GreatSchools rating
- 4/10Dillard Drive ElementaryGrades: PK-5Distance: 2.2 mi
- 7/10Dillard Drive MiddleGrades: 6-8Distance: 2.3 mi
- 8/10Athens Drive HighGrades: 9-12Distance: 1.9 mi
Schools provided by the listing agent
- Elementary: Wake - Dillard
- Middle: Wake - Dillard
- High: Wake - Athens Dr
Source: Doorify MLS. This data may not be complete. We recommend contacting the local school district to confirm school assignments for this home.
Get a cash offer in 3 minutes
Find out how much your home could sell for in as little as 3 minutes with a no-obligation cash offer.
Estimated market value
$303,500
Get a cash offer in 3 minutes
Find out how much your home could sell for in as little as 3 minutes with a no-obligation cash offer.
Estimated market value
$303,500
