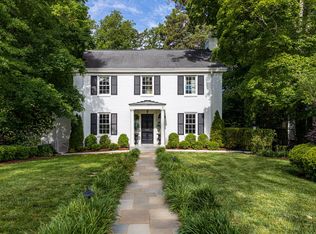Sold for $927,000
$927,000
2800 Churchill Rd, Raleigh, NC 27607
5beds
4,424sqft
Single Family Residence, Residential
Built in 1973
0.33 Acres Lot
$904,300 Zestimate®
$210/sqft
$5,722 Estimated rent
Home value
$904,300
$859,000 - $950,000
$5,722/mo
Zestimate® history
Loading...
Owner options
Explore your selling options
What's special
Priced to sell! Seller is giving $5,000 towards paint allowance with acceptable offer. Rare ranch in Sunset Hills neighborhood on a corner lot. Main level has 3 large bedrooms with ensuites. Family room with a gas fireplace adjoins the eat-in kitchen with banquette seating and storage. Large screened porch is located off the family room entrance. Two additional rooms can be used as a living & dining room or utilize one for office space. Large 2025.7 sq. ft. basement with a private entrance has endless possibilities. This space can function as a separate apartment. With 2 bedrooms, full bath, office, large den and rec area with kitchenette, this level of the home gives homeowners the option for a teen hang out, in-law suite, office space, etc. Basement access to 1 car garage, second driveway and storage. Easy access to The Village District, North Hills/Midtown, Five Points, downtown Raleigh, RDU and RTP. Underground electric fence.
Zillow last checked: 8 hours ago
Listing updated: October 28, 2025 at 12:24am
Listed by:
Tiffany Thompson 919-219-1950,
Robinson Realty Group, LLC
Bought with:
Non Member
Non Member Office
Source: Doorify MLS,MLS#: 10036446
Facts & features
Interior
Bedrooms & bathrooms
- Bedrooms: 5
- Bathrooms: 5
- Full bathrooms: 4
- 1/2 bathrooms: 1
Heating
- Electric, Fireplace(s), Forced Air, Heat Pump, Natural Gas
Cooling
- Attic Fan, Central Air, Heat Pump, Zoned
Appliances
- Included: Built-In Electric Oven, Built-In Gas Range, Dishwasher, Disposal, Electric Water Heater, Gas Cooktop, Gas Range, Microwave, Range Hood, Water Heater
- Laundry: Laundry Room, Main Level
Features
- Eat-in Kitchen
- Flooring: Ceramic Tile, Concrete, Hardwood, Tile
- Basement: Concrete, Daylight, Exterior Entry, Finished, Heated, Interior Entry, Walk-Out Access, Walk-Up Access, Workshop
- Number of fireplaces: 2
- Fireplace features: Basement, Den, Family Room, Gas, Gas Log, Living Room, Wood Burning
Interior area
- Total structure area: 4,423
- Total interior livable area: 4,423 sqft
- Finished area above ground: 2,398
- Finished area below ground: 2,025
Property
Parking
- Parking features: Additional Parking, Basement, Concrete, Driveway, Garage, Garage Faces Side, On Street
- Attached garage spaces: 1
- Has uncovered spaces: Yes
Features
- Levels: Two
- Stories: 2
- Patio & porch: Screened
- Fencing: Invisible
- Has view: Yes
Lot
- Size: 0.33 Acres
- Features: Corner Lot, Landscaped
Details
- Parcel number: 0794784335
- Special conditions: Standard
Construction
Type & style
- Home type: SingleFamily
- Architectural style: Ranch
- Property subtype: Single Family Residence, Residential
Materials
- Brick
- Foundation: Block, Other, See Remarks
- Roof: Shingle
Condition
- New construction: No
- Year built: 1973
- Major remodel year: 1973
Utilities & green energy
- Sewer: Public Sewer
- Water: Public
- Utilities for property: Sewer Connected, Water Connected
Community & neighborhood
Location
- Region: Raleigh
- Subdivision: Sunset Hills
Price history
| Date | Event | Price |
|---|---|---|
| 1/24/2025 | Sold | $927,000-2.9%$210/sqft |
Source: | ||
| 12/17/2024 | Pending sale | $955,000$216/sqft |
Source: | ||
| 11/26/2024 | Price change | $955,000-4%$216/sqft |
Source: | ||
| 11/8/2024 | Listed for sale | $995,000$225/sqft |
Source: | ||
| 10/19/2024 | Listing removed | $995,000$225/sqft |
Source: | ||
Public tax history
| Year | Property taxes | Tax assessment |
|---|---|---|
| 2025 | $8,376 +0.4% | $958,195 |
| 2024 | $8,342 +9.6% | $958,195 +37.5% |
| 2023 | $7,613 +7.6% | $696,619 |
Find assessor info on the county website
Neighborhood: Wade
Nearby schools
GreatSchools rating
- 7/10Lacy ElementaryGrades: PK-5Distance: 0.8 mi
- 6/10Martin MiddleGrades: 6-8Distance: 0.9 mi
- 7/10Needham Broughton HighGrades: 9-12Distance: 1.5 mi
Schools provided by the listing agent
- Elementary: Wake - Lacy
- Middle: Wake - Martin
- High: Wake - Broughton
Source: Doorify MLS. This data may not be complete. We recommend contacting the local school district to confirm school assignments for this home.
Get a cash offer in 3 minutes
Find out how much your home could sell for in as little as 3 minutes with a no-obligation cash offer.
Estimated market value$904,300
Get a cash offer in 3 minutes
Find out how much your home could sell for in as little as 3 minutes with a no-obligation cash offer.
Estimated market value
$904,300
