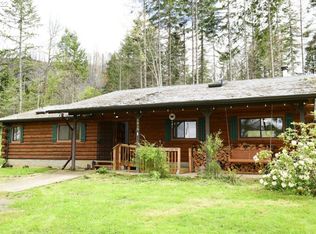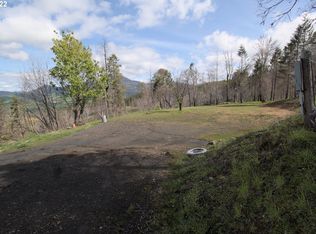Gateway to the North Umpqua! 3 bed, 2 bath home on private and secluded 5 acres. Usable property with numerous outbuildings, partially wooded with seasonal creek, and located at the end of a private road with little-to-no traffic.
This property is off market, which means it's not currently listed for sale or rent on Zillow. This may be different from what's available on other websites or public sources.

