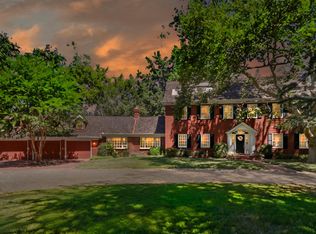Closed
$2,250,000
2800 Azalea Rd, Sacramento, CA 95864
4beds
3,311sqft
Single Family Residence
Built in 1941
1.93 Acres Lot
$2,258,000 Zestimate®
$680/sqft
$5,064 Estimated rent
Home value
$2,258,000
$2.05M - $2.48M
$5,064/mo
Zestimate® history
Loading...
Owner options
Explore your selling options
What's special
This private estate sits on one of the larger interior lots in sought after Sierra Oaks Vista. At nearly 2 acres (1.93 per assessor), it's a gated sanctuary that provides a country feel, yet located just a few minutes drive to Sacramento's vibrant midtown and downtown on surface streets. The homes design is a blend of ranch style with a touch of mid-century modern. The floor to ceiling windows in the open beamed living room give a sweeping view of the property down to the creek and tree line. The home is sprawling with 4 bedrooms, 3.5 bathrooms, and two family rooms/dens with fireplaces. One could function well as a home office. It also features an oversized 3 car garage w/220v outlets plus multiple outside parking pads to accommodate guests. There's a gorgeous brick patio in front and a covered patio out back, both made for entertaining. With dual HVAC units and dual pane windows, this unique property offers an incredible opportunity for the discriminating buyer looking for space, location, privacy and huge potential!
Zillow last checked: 8 hours ago
Listing updated: November 29, 2024 at 07:31am
Listed by:
Scott Palmer DRE #01326834 916-838-0313,
Scott Palmer Real Estate,
Ashley Miller DRE #02060760 530-320-9331,
Scott Palmer Real Estate
Bought with:
Cheryl Nightingale, DRE #01071396
House Real Estate
Source: MetroList Services of CA,MLS#: 224053830Originating MLS: MetroList Services, Inc.
Facts & features
Interior
Bedrooms & bathrooms
- Bedrooms: 4
- Bathrooms: 4
- Full bathrooms: 3
- Partial bathrooms: 1
Primary bathroom
- Features: Shower Stall(s), Double Vanity, Walk-In Closet(s)
Dining room
- Features: Dining/Living Combo
Kitchen
- Features: Breakfast Area, Pantry Cabinet, Skylight(s), Granite Counters, Kitchen Island
Heating
- Central, MultiUnits
Cooling
- Central Air, Multi Units
Appliances
- Included: Built-In Electric Oven, Built-In Refrigerator, Dishwasher, Double Oven
- Laundry: Laundry Room, Inside Room
Features
- Flooring: Carpet, Tile, Wood
- Windows: Skylight(s)
- Number of fireplaces: 2
- Fireplace features: Den, Family Room, Wood Burning
Interior area
- Total interior livable area: 3,311 sqft
Property
Parking
- Total spaces: 3
- Parking features: 24'+ Deep Garage, Attached, Garage Door Opener, Garage Faces Rear, Guest, Driveway
- Attached garage spaces: 3
- Has uncovered spaces: Yes
Features
- Stories: 1
- Exterior features: Built-in Barbecue
- Fencing: Back Yard,Fenced,Chain Link,Front Yard
Lot
- Size: 1.93 Acres
- Features: Auto Sprinkler F&R, Private, Secluded, Landscape Back, Landscape Front
Details
- Additional structures: Shed(s), Other
- Parcel number: 29400330040000
- Zoning description: RE-2
- Special conditions: Offer As Is,Standard
- Other equipment: Water Cond Equipment Leased
Construction
Type & style
- Home type: SingleFamily
- Architectural style: Ranch,Contemporary
- Property subtype: Single Family Residence
Materials
- Block, Frame, Wood Siding
- Foundation: Slab
- Roof: Composition
Condition
- Year built: 1941
Utilities & green energy
- Sewer: In & Connected
- Water: Well, Private
- Utilities for property: Public, Electric, Natural Gas Connected
Community & neighborhood
Location
- Region: Sacramento
Other
Other facts
- Road surface type: Asphalt
Price history
| Date | Event | Price |
|---|---|---|
| 9/19/2025 | Sold | $2,250,000+21.6%$680/sqft |
Source: Public Record Report a problem | ||
| 11/25/2024 | Sold | $1,850,000-11.9%$559/sqft |
Source: MetroList Services of CA #224053830 Report a problem | ||
| 10/19/2024 | Pending sale | $2,099,000$634/sqft |
Source: MetroList Services of CA #224053830 Report a problem | ||
| 10/16/2024 | Listed for sale | $2,099,000$634/sqft |
Source: MetroList Services of CA #224053830 Report a problem | ||
| 10/7/2024 | Pending sale | $2,099,000$634/sqft |
Source: MetroList Services of CA #224053830 Report a problem | ||
Public tax history
| Year | Property taxes | Tax assessment |
|---|---|---|
| 2025 | -- | $1,850,000 +774.9% |
| 2024 | $3,071 +2.7% | $211,460 +2% |
| 2023 | $2,992 +0.5% | $207,314 +2% |
Find assessor info on the county website
Neighborhood: Arden-Arcade
Nearby schools
GreatSchools rating
- 3/10Sierra Oaks K-8Grades: K-8Distance: 0.7 mi
- 2/10Encina Preparatory High SchoolGrades: 9-12Distance: 1.2 mi
Get a cash offer in 3 minutes
Find out how much your home could sell for in as little as 3 minutes with a no-obligation cash offer.
Estimated market value
$2,258,000
Get a cash offer in 3 minutes
Find out how much your home could sell for in as little as 3 minutes with a no-obligation cash offer.
Estimated market value
$2,258,000
