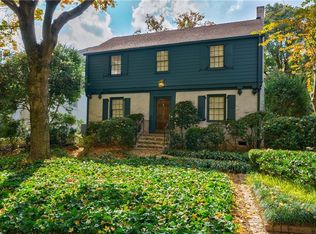Closed
$1,950,000
2800 Atwood Rd NE, Atlanta, GA 30305
4beds
4,500sqft
Single Family Residence, Residential
Built in 1935
10,018.8 Square Feet Lot
$2,018,100 Zestimate®
$433/sqft
$6,945 Estimated rent
Home value
$2,018,100
$1.86M - $2.20M
$6,945/mo
Zestimate® history
Loading...
Owner options
Explore your selling options
What's special
Welcome to this beautifully restored 1930's gem that seamlessly combines timeless charm and modern luxury in the best location in Garden Hills. This stunning kitchen features stainless steel appliances, separate refrigerator/freezer with luxurious wine cooler. There is a walk-in butler's pantry with a beverage cooler, a haven for culinary enthusiasts. The spacious living room, adorned with its own fireplace, flows seamlessly into the dining room, creating a warm and welcoming space for gatherings. This home has 2 primary suites one on the main level, providing convenience and flexibility for your living arrangements. Upstairs, you'll a second primary suite and two additional bedrooms. The upper primary bedroom, includes a separate soaking tub and shower, two walk-in closets and an office/sitting room offering a wonderful retreat. There is also a study room with built in desks. Step outside through steel and glass doors to a beautiful covered stone patio and private backyard. Additionally, this home offers a partial finished basement, complete with full bath, comfortable sitting area and a dedicated gym space—an excellent opportunity to prioritize your well-being and fitness. Recently rebuilt detached two car garage. This residence effortlessly combines historic charm with modern updates, creating a delightful place to call your own, where you can live and entertain comfortably in style.
Zillow last checked: 8 hours ago
Listing updated: June 17, 2024 at 01:59pm
Listing Provided by:
KAREN N BLASS,
HOME Luxury Real Estate,
Michael Kriethe,
HOME Luxury Real Estate
Bought with:
Kellyann Dunning, 367173
Atlanta Fine Homes Sotheby's International
Source: FMLS GA,MLS#: 7361255
Facts & features
Interior
Bedrooms & bathrooms
- Bedrooms: 4
- Bathrooms: 5
- Full bathrooms: 4
- 1/2 bathrooms: 1
- Main level bathrooms: 1
- Main level bedrooms: 1
Primary bedroom
- Features: Double Master Bedroom, Master on Main
- Level: Double Master Bedroom, Master on Main
Bedroom
- Features: Double Master Bedroom, Master on Main
Primary bathroom
- Features: Double Vanity, Separate Tub/Shower, Soaking Tub
Dining room
- Features: Butlers Pantry, Open Concept
Kitchen
- Features: Cabinets White, Eat-in Kitchen, Keeping Room, Kitchen Island, Pantry, Solid Surface Counters, View to Family Room
Heating
- Central, Forced Air, Natural Gas
Cooling
- Ceiling Fan(s), Central Air, Electric
Appliances
- Included: Dishwasher, Disposal, Gas Cooktop, Refrigerator
- Laundry: Laundry Room, Upper Level
Features
- Crown Molding, Double Vanity, Entrance Foyer, High Ceilings 9 ft Main, High Speed Internet, Walk-In Closet(s)
- Flooring: Hardwood, Stone
- Windows: Double Pane Windows
- Basement: Daylight,Finished,Finished Bath,Interior Entry
- Number of fireplaces: 2
- Fireplace features: Decorative
- Common walls with other units/homes: No Common Walls
Interior area
- Total structure area: 4,500
- Total interior livable area: 4,500 sqft
Property
Parking
- Total spaces: 2
- Parking features: Detached, Driveway, Garage, Garage Door Opener
- Garage spaces: 2
- Has uncovered spaces: Yes
Accessibility
- Accessibility features: None
Features
- Levels: Two
- Stories: 2
- Patio & porch: Covered, Patio
- Exterior features: Private Yard, No Dock
- Pool features: None
- Spa features: None
- Fencing: Back Yard,Fenced,Wood
- Has view: Yes
- View description: City
- Waterfront features: None
- Body of water: None
Lot
- Size: 10,018 sqft
- Features: Back Yard, Landscaped
Details
- Additional structures: None
- Parcel number: 17 006000060039
- Other equipment: None
- Horse amenities: None
Construction
Type & style
- Home type: SingleFamily
- Architectural style: Bungalow,Traditional
- Property subtype: Single Family Residence, Residential
Materials
- Brick 3 Sides, Frame, Stone
- Foundation: Brick/Mortar
- Roof: Composition
Condition
- Updated/Remodeled
- New construction: No
- Year built: 1935
Utilities & green energy
- Electric: 110 Volts
- Sewer: Public Sewer
- Water: Public
- Utilities for property: Cable Available, Electricity Available, Natural Gas Available, Phone Available, Sewer Available, Water Available
Green energy
- Energy efficient items: None
- Energy generation: None
Community & neighborhood
Security
- Security features: Smoke Detector(s)
Community
- Community features: Homeowners Assoc, Near Public Transport, Near Schools, Near Shopping, Park, Pool, Public Transportation
Location
- Region: Atlanta
- Subdivision: Garden Hills
Other
Other facts
- Road surface type: Asphalt
Price history
| Date | Event | Price |
|---|---|---|
| 6/11/2024 | Sold | $1,950,000-4.9%$433/sqft |
Source: | ||
| 5/17/2024 | Pending sale | $2,050,000$456/sqft |
Source: | ||
| 4/2/2024 | Listed for sale | $2,050,000+5.2%$456/sqft |
Source: | ||
| 11/10/2023 | Listing removed | $1,949,000$433/sqft |
Source: | ||
| 9/20/2023 | Listed for sale | $1,949,000+110.7%$433/sqft |
Source: | ||
Public tax history
| Year | Property taxes | Tax assessment |
|---|---|---|
| 2024 | $11,651 +29.5% | $370,000 |
| 2023 | $8,995 -11.4% | $370,000 +15.7% |
| 2022 | $10,150 +7.8% | $319,760 +9.3% |
Find assessor info on the county website
Neighborhood: Garden Hills
Nearby schools
GreatSchools rating
- 7/10Garden Hills Elementary SchoolGrades: PK-5Distance: 0.4 mi
- 6/10Sutton Middle SchoolGrades: 6-8Distance: 2 mi
- 8/10North Atlanta High SchoolGrades: 9-12Distance: 4.9 mi
Schools provided by the listing agent
- Elementary: Garden Hills
- Middle: Willis A. Sutton
- High: North Atlanta
Source: FMLS GA. This data may not be complete. We recommend contacting the local school district to confirm school assignments for this home.
Get a cash offer in 3 minutes
Find out how much your home could sell for in as little as 3 minutes with a no-obligation cash offer.
Estimated market value$2,018,100
Get a cash offer in 3 minutes
Find out how much your home could sell for in as little as 3 minutes with a no-obligation cash offer.
Estimated market value
$2,018,100
