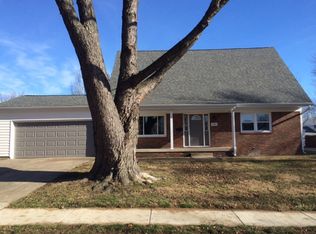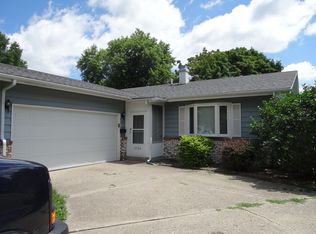Sold for $221,000 on 10/29/24
$221,000
2800 Arlington Dr, Springfield, IL 62704
4beds
1,600sqft
Single Family Residence, Residential
Built in 1966
0.27 Acres Lot
$232,100 Zestimate®
$138/sqft
$2,274 Estimated rent
Home value
$232,100
$211,000 - $255,000
$2,274/mo
Zestimate® history
Loading...
Owner options
Explore your selling options
What's special
Highly desirable 4 BR ranch in popular Colony West Subdivision, one block away from the neighborhood pool (membership required). Recent 2023 updates include white vinyl fenced yard, new windows and drywall in garage, and a new dishwasher. In addition, the following improvements were made in 2022: a front bedroom was remodeled with additional French door opening from the entryway and an exterior composite deck was added to the back. Also in 2022, numerous replacements included new storm doors, garbage disposal, plumbing and light fixtures, kitchen sink, countertops, and ceiling fan. Both bathrooms have been updated with the primary bathroom suite offering a tiled shower with bench. The home has newer luxury vinyl plank flooring throughout, except for the carpeting in the primary bedroom to warm your toes getting out of bed! The composite deck leads to a back patio and detached 2.5 car oversized garage that is great for storage. All kitchen appliances stay for buyer convenience. For buyers with school age children, this home is central to the most desirable schools in District 186. The covered front porch in this quiet neighborhood is perfect for those cool evenings in any season. If you've been looking for a home with all the work done for you, look no further. Check out the pictures and you will see that the home is ready to move in. Be prepared to make an offer!
Zillow last checked: 8 hours ago
Listing updated: November 01, 2024 at 01:35pm
Listed by:
Jane A Locascio Mobl:217-306-3037,
The Real Estate Group, Inc.
Bought with:
Kelly Stotlar, 475129867
The Real Estate Group, Inc.
Source: RMLS Alliance,MLS#: CA1032105 Originating MLS: Capital Area Association of Realtors
Originating MLS: Capital Area Association of Realtors

Facts & features
Interior
Bedrooms & bathrooms
- Bedrooms: 4
- Bathrooms: 2
- Full bathrooms: 2
Bedroom 1
- Level: Main
- Dimensions: 15ft 0in x 10ft 1in
Bedroom 2
- Level: Main
- Dimensions: 11ft 3in x 9ft 4in
Bedroom 3
- Level: Main
- Dimensions: 15ft 0in x 9ft 0in
Bedroom 4
- Level: Main
- Dimensions: 12ft 6in x 11ft 4in
Additional room
- Description: Breakfast Nook
- Level: Main
- Dimensions: 10ft 0in x 7ft 0in
Kitchen
- Level: Main
- Dimensions: 26ft 7in x 11ft 11in
Laundry
- Level: Main
- Dimensions: 7ft 7in x 7ft 7in
Living room
- Level: Main
- Dimensions: 16ft 1in x 12ft 1in
Main level
- Area: 1600
Heating
- Electric, Baseboard, Zoned
Cooling
- Central Air
Appliances
- Included: Dishwasher, Disposal, Range, Refrigerator, Electric Water Heater
Features
- Ceiling Fan(s), High Speed Internet
- Windows: Blinds
- Basement: None
Interior area
- Total structure area: 1,600
- Total interior livable area: 1,600 sqft
Property
Parking
- Total spaces: 2.5
- Parking features: Detached
- Garage spaces: 2.5
Features
- Patio & porch: Deck, Patio, Porch
Lot
- Size: 0.27 Acres
- Dimensions: 84.73 x 138.82
- Features: Corner Lot, Level
Details
- Parcel number: 22070180001
Construction
Type & style
- Home type: SingleFamily
- Architectural style: Ranch
- Property subtype: Single Family Residence, Residential
Materials
- Frame, Brick, Vinyl Siding
- Foundation: Slab
- Roof: Shingle
Condition
- New construction: No
- Year built: 1966
Utilities & green energy
- Sewer: Public Sewer
- Water: Public
- Utilities for property: Cable Available
Community & neighborhood
Location
- Region: Springfield
- Subdivision: Colony West
Other
Other facts
- Road surface type: Paved
Price history
| Date | Event | Price |
|---|---|---|
| 10/29/2024 | Sold | $221,000+4%$138/sqft |
Source: | ||
| 9/29/2024 | Pending sale | $212,500$133/sqft |
Source: | ||
| 9/24/2024 | Listed for sale | $212,500+14.9%$133/sqft |
Source: | ||
| 10/26/2022 | Sold | $185,000$116/sqft |
Source: | ||
| 10/9/2022 | Contingent | $185,000$116/sqft |
Source: | ||
Public tax history
| Year | Property taxes | Tax assessment |
|---|---|---|
| 2024 | $3,532 +6.7% | $53,048 +9.5% |
| 2023 | $3,311 -15.2% | $48,455 +6.2% |
| 2022 | $3,907 +31.9% | $45,618 +3.9% |
Find assessor info on the county website
Neighborhood: 62704
Nearby schools
GreatSchools rating
- 8/10Sandburg Elementary SchoolGrades: K-5Distance: 0.4 mi
- 3/10Benjamin Franklin Middle SchoolGrades: 6-8Distance: 1.4 mi
- 7/10Springfield High SchoolGrades: 9-12Distance: 2.9 mi
Schools provided by the listing agent
- Elementary: Sandburg
- Middle: Franklin
- High: Springfield
Source: RMLS Alliance. This data may not be complete. We recommend contacting the local school district to confirm school assignments for this home.

Get pre-qualified for a loan
At Zillow Home Loans, we can pre-qualify you in as little as 5 minutes with no impact to your credit score.An equal housing lender. NMLS #10287.

