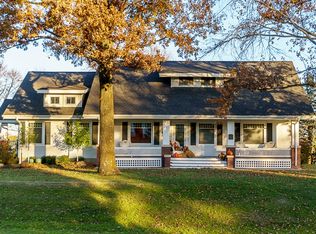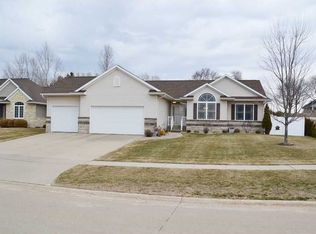This beautiful 2 stories in-town acreage is located in a family-friendly neighborhood. You will enjoy the secluded 1 1/2 acres in a country setting, 5 minutes from Collins Aerospace (a.k.a. Rockwell Collins) C Avenue Facilities. The main level is exquisitely finished with hardwood floors, a custom Stone City limestone fireplace, and an open floor plan. Also on the main level is one of two master suites with en suite bathroom and gorgeous hardwood flooring. You will appreciate the convenience of a half bath off the kitchen and a large 1st-floor laundry and mud room. The kitchen features hardwood floors, hard surface counter-tops, tile back-splash, stainless steel appliances, 2 pantries, and a large island. The stainless steel appliances (including an over-sized 5 burner gas cook-top, a built-in oven, and built-in microwave stay with the home. The second master suite is located in the walk-out lower level and features carpet floors, a separate sitting area, and large walk-in closet. The attached master bath includes tile floors, solid surface counters, over-sized tub, and tiled shower. The upper level includes 2 bedrooms and a full bath. The finished walkout lower level features a large family room with a fireplace, workout area/office, and storage area. Enjoy the attached sunroom on the South side of the house overlooking the yard with mature trees. The large expanse of the yard is bordered by mature trees for beauty and privacy. Enjoy the beauty of the outdoors on a new cedar deck with a custom made cedar pergola. Outside storage consists of a storage shed and a storage area under the sunroom.
This property is off market, which means it's not currently listed for sale or rent on Zillow. This may be different from what's available on other websites or public sources.


