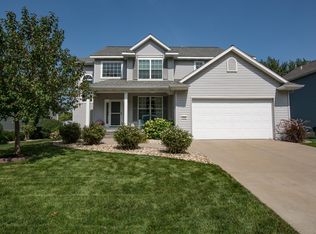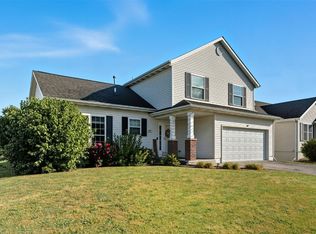FORMER MODEL HOME! PRESENTING 'WARREN II' RANCH FLOOR PLAN FEATURING 1529 AG SW FT, 773 LL SQ FT, 9' & 10' FLAT CEILINGS ON MAIN FLOOR, FINISHED LOWER LEVEL REC ROOM AND 3/4 BATH, CUSTOM PAINT THROUGHOUT, PAINTED TRIM WITH 6-PANEL DOORS, GAS FIREPLACE IN GREAT ROOM, 12X14 PATIO, CHERRY CABINETS, LAMINATE FLOORING IN KITCHEN, CERAMIC IN FOYER. PARTIAL 10-YEAR WARRANTY REMAINING.
This property is off market, which means it's not currently listed for sale or rent on Zillow. This may be different from what's available on other websites or public sources.


