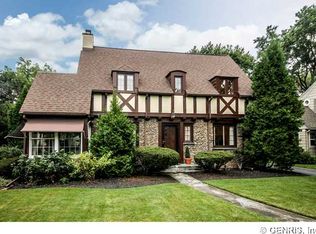Under contract. Rare opportunity in the heart of Brighton—walking distance to Twelve Corners, farmer’s market, schools and local amenities. Located within highly rated Brighton Central School District! Hard to find, generous two car garage with storage. Sparkling inground pool with fenced area! Beautiful built in bookcases in den, living room and bedroom. Triple closets in master bedroom for even more storage! Formal dining room with gorgeous hardwood flooring. Bright sunroom is a flexible space— would be a great home office, play area or solarium! First floor laundry with full sized machines, updated bathroom, new landscaping and freshly cleaned & coated stucco exterior with rear wooden access ramp. Central air conditioning and furnace inspected & cleaned with new thermostat. This treasured home is being listed due to an unexpected life change of current owner.
This property is off market, which means it's not currently listed for sale or rent on Zillow. This may be different from what's available on other websites or public sources.
