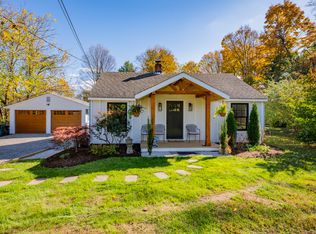This is a must see! Truly unique log cabin offers a master bedroom suite with lots of closet space, cathedral ceiling, half bath and hardwood floors. The large kitchen offers a breakfast bar and pantry, eat-in area and lots of closet/storage space. The oversized great room features a beautiful cathedral ceiling with skylights, plenty of room for entertaining. Enjoy the bright sunroom and large deck, where you can just sit back, relax and enjoy the views and wildlife that this sprawling lot has to offer. Full Bath and laundry on first floor. Furnace is 3 years new. Central air. Three car oversized garage (one bay can house an RV trailer) a dream for any car enthusiast, mechanic or crafts person! Front porch. Fenced in back yard, Spacious lower level that can be easily finished. Please look at the virtual tour, you can truly see what this home has to offer.
This property is off market, which means it's not currently listed for sale or rent on Zillow. This may be different from what's available on other websites or public sources.

