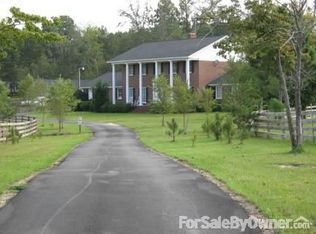Completely remodeled in 2020. All new wiring, all new pex plumbing with Manibloc manifold system. All new ceiling lights are canless led. Brand new farm style kitchen and bathrooms. Master bath has large shower and cast iron claw foot tub. Brand new a/c ducts under house, and brand new heat pump in attic. Spray foam in attic and on most exterior walls. Underneath house is encapsulated from moisture and has a dehumidifier. Farmhouse style design. Luxury vinyl plank flooring throughout except master. Crown mounding throughout. All brand new Window World vinyl double hung windows trimmed with 2 piece wood trim. Walls are knock down finished. Exterior doors are insulated and have blinds inside of the glass. Way too many updates to mention.
This property is off market, which means it's not currently listed for sale or rent on Zillow. This may be different from what's available on other websites or public sources.

