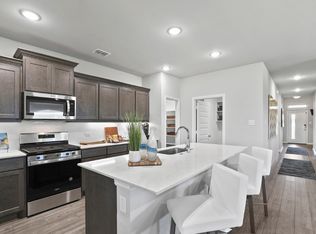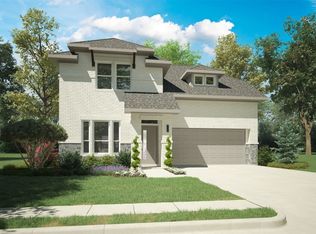Sold on 10/27/25
Price Unknown
280 Waters Ridge Dr, Lavon, TX 75166
5beds
2,977sqft
Single Family Residence
Built in 2024
7,797.24 Square Feet Lot
$406,600 Zestimate®
$--/sqft
$3,029 Estimated rent
Home value
$406,600
$386,000 - $427,000
$3,029/mo
Zestimate® history
Loading...
Owner options
Explore your selling options
What's special
MLS# 20566627 - Built by Bluehaven Homes - Ready Now! ~ *** $17k in Included Upgrades + Up to $15,000 in seller-paid closing incentives & Samsung Appliance Package, conditions apply, check with Builder for details! *** 60' CORNER LOT! Are you looking for a brand new 1.5 story home that's perfect for you? Look no further than BLUEHAVEN Home's new LakePointe subdivision in Lavon, home to this beautiful 5 bedroom, 3.5 bath Alaska floor plan. This home has luxury vinyl plank throughout all common areas & upgraded carpet in all bedrooms. The inviting kitchen features beautiful 3CM quartz countertops, custom cabinets, large walk-in pantry & stainless-steel appliances. Primary bath features double sinks, standing shower with custom frameless shower door & tub. Large, covered patio with a fully fenced backyard & landscaped entrance make this home perfect for entertaining guests or enjoying some time away from it all. Ceiling fans in all the bedrooms provide an extra touch of comfort on warm summer nights. If you don't need all five bedrooms, you can turn the upstairs guest!!
Zillow last checked: 8 hours ago
Listing updated: October 28, 2025 at 07:33am
Listed by:
Ben Caballero 888-872-6006,
HomesUSA.com 888-872-6006,
Ben Caballero 888-872-6006
Bought with:
Non-NTREIS MLS Licensee
NON MLS
Source: NTREIS,MLS#: 20566627
Facts & features
Interior
Bedrooms & bathrooms
- Bedrooms: 5
- Bathrooms: 4
- Full bathrooms: 3
- 1/2 bathrooms: 1
Primary bedroom
- Features: Dual Sinks, Double Vanity, Walk-In Closet(s)
- Level: First
- Dimensions: 18 x 17
Bedroom
- Level: First
- Dimensions: 12 x 11
Bedroom
- Level: First
- Dimensions: 12 x 11
Bedroom
- Level: First
- Dimensions: 12 x 11
Bedroom
- Level: Second
- Dimensions: 13 x 12
Dining room
- Level: First
- Dimensions: 10 x 12
Kitchen
- Features: Built-in Features, Granite Counters, Kitchen Island, Walk-In Pantry
- Level: First
- Dimensions: 12 x 9
Living room
- Level: First
- Dimensions: 19 x 16
Heating
- Central, Electric
Cooling
- Central Air, Ceiling Fan(s), Electric
Appliances
- Included: Dishwasher, Disposal, Gas Range, Microwave
- Laundry: Washer Hookup, Electric Dryer Hookup
Features
- Decorative/Designer Lighting Fixtures, Double Vanity, High Speed Internet, Kitchen Island, Pantry, Cable TV, Air Filtration
- Flooring: Carpet, Luxury Vinyl Plank, Tile
- Has basement: No
- Has fireplace: No
Interior area
- Total interior livable area: 2,977 sqft
Property
Parking
- Total spaces: 2
- Parking features: Door-Single, Garage Faces Front, Garage, Garage Door Opener
- Attached garage spaces: 2
Accessibility
- Accessibility features: ADA Compliant
Features
- Levels: One and One Half
- Stories: 1
- Patio & porch: Covered
- Exterior features: Rain Gutters
- Pool features: None, Community
- Fencing: Back Yard,Gate,Wood
Lot
- Size: 7,797 sqft
- Dimensions: 60' x 120'
- Features: Corner Lot, Landscaped, Subdivision, Sprinkler System
Details
- Parcel number: R1252600A03601
- Other equipment: Air Purifier
Construction
Type & style
- Home type: SingleFamily
- Architectural style: Traditional,Detached
- Property subtype: Single Family Residence
Materials
- Brick
- Foundation: Slab
- Roof: Composition
Condition
- Year built: 2024
Utilities & green energy
- Sewer: Public Sewer
- Water: Public
- Utilities for property: Natural Gas Available, Other, Sewer Available, Separate Meters, Underground Utilities, Water Available, Cable Available
Green energy
- Energy efficient items: Appliances, Construction, HVAC, Insulation, Rain/Freeze Sensors, Thermostat, Water Heater, Windows
- Indoor air quality: Filtration, Ventilation
- Water conservation: Low Volume/Drip Irrigation, Low-Flow Fixtures
Community & neighborhood
Security
- Security features: Carbon Monoxide Detector(s), Smoke Detector(s)
Community
- Community features: Fishing, Fenced Yard, Playground, Park, Pool, Trails/Paths, Community Mailbox, Sidewalks
Location
- Region: Lavon
- Subdivision: Lakepointe
HOA & financial
HOA
- Has HOA: Yes
- HOA fee: $750 annually
- Services included: All Facilities, Association Management, Maintenance Grounds
- Association name: Essex Association Mng LP
- Association phone: 972-534-2681
Price history
| Date | Event | Price |
|---|---|---|
| 10/27/2025 | Sold | -- |
Source: NTREIS #20566627 | ||
| 9/22/2025 | Pending sale | $419,999$141/sqft |
Source: NTREIS #20566627 | ||
| 8/14/2025 | Price change | $419,999-2.3%$141/sqft |
Source: NTREIS #20566627 | ||
| 4/17/2025 | Price change | $429,999-5.2%$144/sqft |
Source: NTREIS #20566627 | ||
| 3/18/2025 | Price change | $453,500+5.5%$152/sqft |
Source: NTREIS #20566627 | ||
Public tax history
Tax history is unavailable.
Neighborhood: 75166
Nearby schools
GreatSchools rating
- NABraves AcademyGrades: 3-11Distance: 3.9 mi
- 5/10Community High SchoolGrades: 9-12Distance: 3.8 mi
- 4/10Nesmith Elementary SchoolGrades: PK-5Distance: 1.7 mi
Schools provided by the listing agent
- Elementary: Mary Lou Dodson
- Middle: Community Trails
- High: Community
- District: Community ISD
Source: NTREIS. This data may not be complete. We recommend contacting the local school district to confirm school assignments for this home.
Get a cash offer in 3 minutes
Find out how much your home could sell for in as little as 3 minutes with a no-obligation cash offer.
Estimated market value
$406,600
Get a cash offer in 3 minutes
Find out how much your home could sell for in as little as 3 minutes with a no-obligation cash offer.
Estimated market value
$406,600

