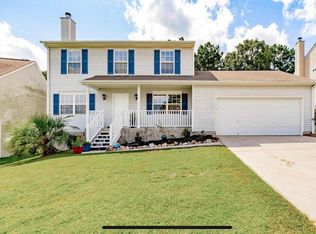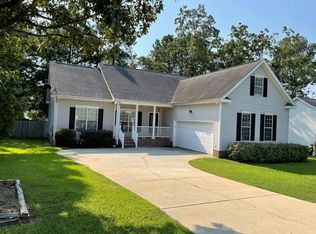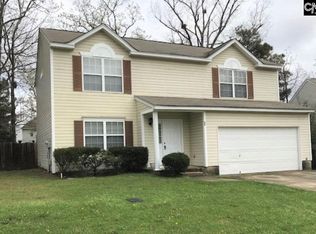WELCOME HOME to this attractive, remodeled, and nicely landscaped home THAT is better than NEW. This home features an open floor plan and is located in a desirable Chapin community with wonderful amenities including pool, clubhouse, and playground. Walking trails, pond and walking distance to MELVIN PARK! Gorgeous floors, granite counter tops, large pantry and eat in kitchen. Living room/dining room and open family room on 1st floor. This floor plan offers four spacious bedrooms. Large Master suite with vaulted ceiling and beautiful master bath with double vanity, garden tub and separate shower. Over 1/4 acre-large fenced backyard for lots of space for the kids and animals to play and for you to entertain. This home has NEW carpet, NEW paint, NEW water heater, and NEW HVAC. This home also has a nest heating and cooling system and reverse osmosis water filtration system in the kitchen.
This property is off market, which means it's not currently listed for sale or rent on Zillow. This may be different from what's available on other websites or public sources.


