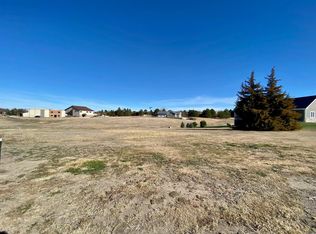Stunning Custom Home on 2.5 Acres – The Best of County & City Living!
This beautifully designed 5-bedroom, 3-bathroom home offers the perfect combination of privacy, modern amenities, and energy efficiency—all in the heart of town! Situated on 2.5 acres, this property provides breathtaking south-facing views through expansive picture windows, designed with passive solar principles to enhance natural light, comfort, and energy efficiency.
Inside, the open floor plan showcases cathedral ceilings, Amish-made custom cherry cabinetry with sliding shelves, and granite countertops. The primary suite is a true retreat, featuring a custom tiled shower, whirlpool bath, heated tile floors, and a spacious walk-through closet that conveniently connects to the first-floor laundry room.
A bright and airy sunroom provides the perfect space to unwind and enjoy the scenery year-round.
The walk-out basement entertainment area is ideal for hosting, complete with a gas fireplace, home theater sound system, and a mini kitchen. Step outside to enjoy outdoor living at its best, with a wrap-around Trex deck offering multiple spots to relax on warm summer evenings and a stone paver patio perfect for grilling.
The beautifully landscaped property features a north-side windbreak, raised garden beds, and vibrant perennial flower beds for spring through fall color. With 50+ newly planted trees, drip irrigation, and an underground sprinkler system, maintaining the lush surroundings is effortless.
Designed for modern convenience, this smart home includes a Wi-Fi programmable thermostat, electronic keypad door locks, Wi-Fi garage door openers, and a Wi-Fi sprinkler timer.
Built for exceptional energy efficiency, the home features 2x6 framing with spray foam insulation, a high-efficiency gas furnace and AC unit, a whole-house Heat Recovery Ventilator system, LED lighting, and a hybrid heat pump water heater. Additionally, an operating windmill provides a sustainable water source.
This move-in ready home comes complete with all appliances and offers the perfect balance of comfort, style, and sustainability. Schedule your private showing today—this rare find won’t last long!
Sold on 06/12/25
Price Unknown
280 W Pine St, Colby, KS 67701
5beds
3,388sqft
SingleFamily
Built in 2019
2.52 Acres Lot
$505,400 Zestimate®
$--/sqft
$2,510 Estimated rent
Home value
$505,400
$480,000 - $531,000
$2,510/mo
Zestimate® history
Loading...
Owner options
Explore your selling options
What's special
Facts & features
Interior
Bedrooms & bathrooms
- Bedrooms: 5
- Bathrooms: 3
- Full bathrooms: 3
Heating
- Forced air, Gas
Cooling
- Central
Appliances
- Included: Dishwasher, Dryer, Freezer, Garbage disposal, Microwave, Range / Oven, Refrigerator, Washer
Features
- Flooring: Tile, Carpet, Concrete, Hardwood
- Basement: Finished
- Has fireplace: Yes
Interior area
- Total interior livable area: 3,388 sqft
Property
Parking
- Parking features: Garage - Attached, Off-street
Features
- Exterior features: Composition
Lot
- Size: 2.52 Acres
Details
- Parcel number: 1530603001004000
Construction
Type & style
- Home type: SingleFamily
Materials
- Frame
- Foundation: Concrete
- Roof: Asphalt
Condition
- Year built: 2019
Community & neighborhood
Location
- Region: Colby
Price history
| Date | Event | Price |
|---|---|---|
| 11/5/2025 | Listing removed | $525,000$155/sqft |
Source: My State MLS #11587188 | ||
| 10/8/2025 | Listed for sale | $525,000-3.7%$155/sqft |
Source: My State MLS #11587188 | ||
| 6/12/2025 | Sold | -- |
Source: Agent Provided | ||
| 5/6/2025 | Listed for sale | $545,000-5.2%$161/sqft |
Source: My State MLS #11491170 | ||
| 4/30/2025 | Listing removed | -- |
Source: Owner | ||
Public tax history
| Year | Property taxes | Tax assessment |
|---|---|---|
| 2025 | -- | $43,706 +2% |
| 2024 | $6,941 +6.4% | $42,849 +8% |
| 2023 | $6,523 +1.2% | $39,675 +1.1% |
Find assessor info on the county website
Neighborhood: 67701
Nearby schools
GreatSchools rating
- 3/10Colby Elementary SchoolGrades: PK-4Distance: 0.7 mi
- 5/10Colby Middle SchoolGrades: 5-8Distance: 0.7 mi
- 4/10Colby Senior High SchoolGrades: 9-12Distance: 1 mi
