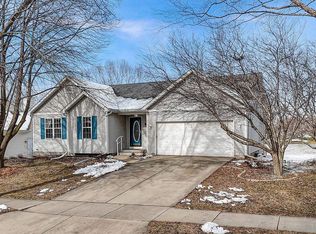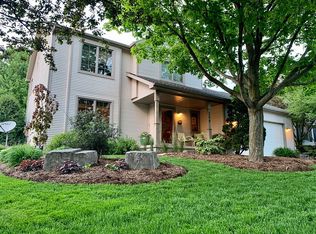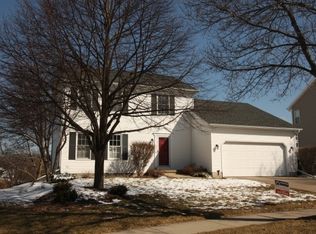Closed
$465,000
280 Valley Ridge Drive, Sun Prairie, WI 53590
4beds
2,254sqft
Single Family Residence
Built in 1996
7,840.8 Square Feet Lot
$449,300 Zestimate®
$206/sqft
$2,875 Estimated rent
Home value
$449,300
$427,000 - $472,000
$2,875/mo
Zestimate® history
Loading...
Owner options
Explore your selling options
What's special
Showings start Oct. 4. This well-maintained home features numerous thoughtful upgrades including: granite countertops, SS appliances and new kitchen cabinet faces; main floor bathroom remodels; main floor LVP flooring and smart home security updates. Roof, water heater and patio doors were replaced in 2024. Enjoy backyard views of Carriage Hills Park from your raised deck or walk out to your patio from the finished basement. Primary bedroom, bathrooms and laundry located on main level. Another full bathroom, family room and bedroom (currently set up as a dry bar area but would also make a great office) are located in finished basement. Roomy garage has plenty of space for your tools and toys. Beautiful landscaping surrounds this move-in ready home.
Zillow last checked: 8 hours ago
Listing updated: October 20, 2025 at 08:54pm
Listed by:
Britt Kinder Pref:608-712-0276,
Mode Realty Network
Bought with:
Mark Gladue
Source: WIREX MLS,MLS#: 2008606 Originating MLS: South Central Wisconsin MLS
Originating MLS: South Central Wisconsin MLS
Facts & features
Interior
Bedrooms & bathrooms
- Bedrooms: 4
- Bathrooms: 4
- Full bathrooms: 3
- 1/2 bathrooms: 1
- Main level bedrooms: 1
Primary bedroom
- Level: Main
- Area: 210
- Dimensions: 15 x 14
Bedroom 2
- Level: Upper
- Area: 99
- Dimensions: 11 x 9
Bedroom 3
- Level: Upper
- Area: 90
- Dimensions: 10 x 9
Bedroom 4
- Level: Lower
- Area: 154
- Dimensions: 14 x 11
Bathroom
- Features: At least 1 Tub, Master Bedroom Bath: Full, Master Bedroom Bath, Master Bedroom Bath: Walk-In Shower
Kitchen
- Level: Main
- Area: 110
- Dimensions: 11 x 10
Living room
- Level: Main
- Area: 225
- Dimensions: 15 x 15
Heating
- Natural Gas, Forced Air
Cooling
- Central Air
Appliances
- Included: Range/Oven, Refrigerator, Dishwasher, Microwave, Disposal, Washer, Dryer, Water Softener
Features
- Walk-In Closet(s), Cathedral/vaulted ceiling, High Speed Internet, Breakfast Bar
- Flooring: Wood or Sim.Wood Floors
- Basement: Full,Exposed,Full Size Windows,Walk-Out Access,Finished,Sump Pump
Interior area
- Total structure area: 2,254
- Total interior livable area: 2,254 sqft
- Finished area above ground: 1,554
- Finished area below ground: 700
Property
Parking
- Total spaces: 2
- Parking features: 2 Car, Attached, Garage Door Opener
- Attached garage spaces: 2
Features
- Levels: One and One Half
- Stories: 1
- Patio & porch: Deck, Patio
Lot
- Size: 7,840 sqft
Details
- Parcel number: 081104362015
- Zoning: Res
- Special conditions: Arms Length
Construction
Type & style
- Home type: SingleFamily
- Architectural style: Contemporary
- Property subtype: Single Family Residence
Materials
- Vinyl Siding
Condition
- 21+ Years
- New construction: No
- Year built: 1996
Utilities & green energy
- Sewer: Public Sewer
- Water: Public
- Utilities for property: Cable Available
Community & neighborhood
Location
- Region: Sun Prairie
- Subdivision: Carriage Hills Estates
- Municipality: Sun Prairie
Price history
| Date | Event | Price |
|---|---|---|
| 10/20/2025 | Sold | $465,000+3.3%$206/sqft |
Source: | ||
| 10/5/2025 | Contingent | $450,000$200/sqft |
Source: | ||
| 10/3/2025 | Listed for sale | $450,000+81.5%$200/sqft |
Source: | ||
| 5/31/2006 | Sold | $248,000$110/sqft |
Source: Public Record Report a problem | ||
Public tax history
| Year | Property taxes | Tax assessment |
|---|---|---|
| 2024 | $7,280 +10.2% | $386,000 |
| 2023 | $6,605 -1% | $386,000 +23.4% |
| 2022 | $6,673 +2.1% | $312,800 |
Find assessor info on the county website
Neighborhood: 53590
Nearby schools
GreatSchools rating
- 9/10Eastside Elementary SchoolGrades: PK-5Distance: 0.5 mi
- 4/10Patrick Marsh Middle SchoolGrades: 6-8Distance: 1.1 mi
- 9/10Sun Prairie East High SchoolGrades: 9-12Distance: 1 mi
Schools provided by the listing agent
- Elementary: Eastside
- Middle: Patrick Marsh
- High: Sun Prairie East
- District: Sun Prairie
Source: WIREX MLS. This data may not be complete. We recommend contacting the local school district to confirm school assignments for this home.

Get pre-qualified for a loan
At Zillow Home Loans, we can pre-qualify you in as little as 5 minutes with no impact to your credit score.An equal housing lender. NMLS #10287.
Sell for more on Zillow
Get a free Zillow Showcase℠ listing and you could sell for .
$449,300
2% more+ $8,986
With Zillow Showcase(estimated)
$458,286

