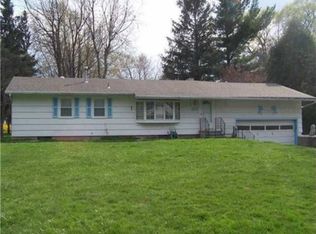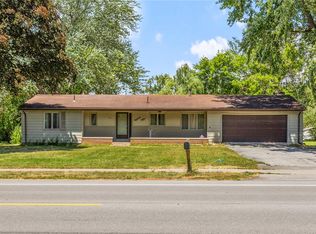Closed
$222,500
280 Valiant Dr, Rochester, NY 14623
3beds
1,296sqft
Single Family Residence
Built in 1959
0.34 Acres Lot
$260,300 Zestimate®
$172/sqft
$2,255 Estimated rent
Maximize your home sale
Get more eyes on your listing so you can sell faster and for more.
Home value
$260,300
$247,000 - $276,000
$2,255/mo
Zestimate® history
Loading...
Owner options
Explore your selling options
What's special
Sprawling 3 Bedroom Ranch with a thoughtful layout and fantastic features throughout! This home offers the perfect blend of comfort, convenience, and outdoor enjoyment! Step inside to discover the Spacious Living Room that boasts tons of natural light, creating a warm and inviting atmosphere. Updated Eat-in kitchen, complete with Granite countertops, Stainless Steel Appliance Package, and Pantry! Enjoy 1st Floor Laundry! Roomy Family Room w/ Sliding Glass Door Leads to an Expansive deck that is perfect for entertaining, while the fire pit adds a touch of coziness on fall evenings! Large Front & Back Yards! 2.5 Car Garage W/ Plenty of Room for Storage! Central Air! Minutes From Wegmans & Local Shopping! Delayed Negotiations Please Submit Offers by Monday, September 11th, at Noon.
Zillow last checked: 8 hours ago
Listing updated: May 09, 2024 at 10:52am
Listed by:
Daniel L. Patterson 585-278-4511,
Howard Hanna
Bought with:
Stephen E. Wrobbel, 10301200127
Howard Hanna
Source: NYSAMLSs,MLS#: R1495678 Originating MLS: Rochester
Originating MLS: Rochester
Facts & features
Interior
Bedrooms & bathrooms
- Bedrooms: 3
- Bathrooms: 2
- Full bathrooms: 1
- 1/2 bathrooms: 1
- Main level bathrooms: 1
- Main level bedrooms: 3
Heating
- Gas, Forced Air
Cooling
- Central Air
Appliances
- Included: Dryer, Dishwasher, Exhaust Fan, Gas Oven, Gas Range, Gas Water Heater, Microwave, Refrigerator, Range Hood, Washer
- Laundry: Main Level
Features
- Eat-in Kitchen, Separate/Formal Living Room, Granite Counters, Pantry, Sliding Glass Door(s), Natural Woodwork, Bedroom on Main Level
- Flooring: Carpet, Hardwood, Varies, Vinyl
- Doors: Sliding Doors
- Basement: Full
- Has fireplace: No
Interior area
- Total structure area: 1,296
- Total interior livable area: 1,296 sqft
Property
Parking
- Total spaces: 2.5
- Parking features: Attached, Garage, Driveway, Garage Door Opener
- Attached garage spaces: 2.5
Features
- Levels: One
- Stories: 1
- Patio & porch: Deck, Open, Porch
- Exterior features: Blacktop Driveway, Deck
Lot
- Size: 0.34 Acres
- Dimensions: 100 x 150
- Features: Rectangular, Rectangular Lot, Residential Lot
Details
- Parcel number: 2632001761000002036000
- Special conditions: Standard
Construction
Type & style
- Home type: SingleFamily
- Architectural style: Ranch
- Property subtype: Single Family Residence
Materials
- Vinyl Siding
- Foundation: Block
- Roof: Asphalt
Condition
- Resale
- Year built: 1959
Utilities & green energy
- Electric: Circuit Breakers
- Sewer: Connected
- Water: Connected, Public
- Utilities for property: Cable Available, High Speed Internet Available, Sewer Connected, Water Connected
Community & neighborhood
Location
- Region: Rochester
- Subdivision: Camelot Hills Sec 03-B
Other
Other facts
- Listing terms: Cash,Conventional,FHA,USDA Loan,VA Loan
Price history
| Date | Event | Price |
|---|---|---|
| 10/20/2023 | Sold | $222,500+17.2%$172/sqft |
Source: | ||
| 9/11/2023 | Pending sale | $189,900$147/sqft |
Source: | ||
| 9/6/2023 | Listed for sale | $189,900+2.6%$147/sqft |
Source: | ||
| 8/19/2021 | Sold | $185,000+68.3%$143/sqft |
Source: | ||
| 5/15/2012 | Listing removed | $109,900$85/sqft |
Source: Dixon & Carr Realty #R173030 Report a problem | ||
Public tax history
| Year | Property taxes | Tax assessment |
|---|---|---|
| 2024 | -- | $209,100 |
| 2023 | -- | $209,100 +13% |
| 2022 | -- | $185,000 +47.1% |
Find assessor info on the county website
Neighborhood: 14623
Nearby schools
GreatSchools rating
- 7/10Floyd S Winslow Elementary SchoolGrades: PK-3Distance: 0.6 mi
- 4/10Charles H Roth Middle SchoolGrades: 7-9Distance: 1.3 mi
- 7/10Rush Henrietta Senior High SchoolGrades: 9-12Distance: 0.2 mi
Schools provided by the listing agent
- District: Rush-Henrietta
Source: NYSAMLSs. This data may not be complete. We recommend contacting the local school district to confirm school assignments for this home.

