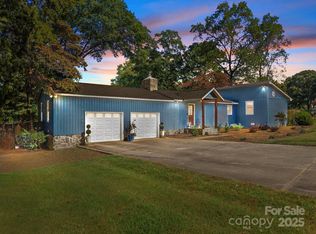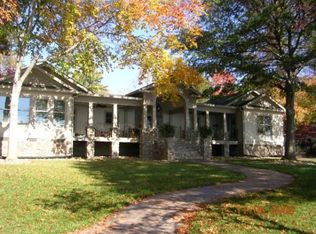Sold for $820,000
$820,000
280 Topsail Rd, Salisbury, NC 28146
3beds
2,694sqft
Stick/Site Built, Residential, Single Family Residence
Built in 1984
0.75 Acres Lot
$916,600 Zestimate®
$--/sqft
$2,254 Estimated rent
Home value
$916,600
$852,000 - $990,000
$2,254/mo
Zestimate® history
Loading...
Owner options
Explore your selling options
What's special
Lake living at its best! Perfectly located waterfront home w/stunning craftsmanship & design in Anchor Downs. Currently used as AirB&B w/high producing income. Situated on 1+½ lots, 100-year-old hemlock logs were repurposed to build this unique home. Millwork by Goodman Lumber. Fabulous stone FP in great room w/hand carved mantle. Guest bath in foyer. Plus wall of built- in storage cabinets. GR has attractive wet bar. GR opens to covered back porch overlooking lake. Smart space galley kitchen w/handsome custom wood cabinets. Spacious laundry room w/sink & cabinets. BR 2 on main could serve as office or other uses. Huge primary on main w/attractive PB w/separate tub + shower. Cedar lined closets. Gracious attic storage w/lots of space. Basement has large living area & full w/many potential uses. Room beside is currently used as bedroom w/large closets. Storage room with double doors to outside. Lawn irrigation from lake. Fish pond, gazebo, & patio are all part of this amazing landscape!
Zillow last checked: 8 hours ago
Listing updated: April 11, 2024 at 08:44am
Listed by:
Jayne Helms 704-798-5726,
Re/Max Leading Edge
Bought with:
Jennifer Hill, 265449
Lake Homes Realty, LLC
Source: Triad MLS,MLS#: 1094262 Originating MLS: Greensboro
Originating MLS: Greensboro
Facts & features
Interior
Bedrooms & bathrooms
- Bedrooms: 3
- Bathrooms: 3
- Full bathrooms: 2
- 1/2 bathrooms: 1
- Main level bathrooms: 2
Primary bedroom
- Level: Main
Bedroom 2
- Level: Main
Bedroom 3
- Level: Basement
Den
- Level: Main
Dining room
- Level: Main
Great room
- Level: Main
Kitchen
- Level: Main
Laundry
- Level: Main
Other
- Level: Basement
Heating
- Geothermal, Heat Pump, Electric
Cooling
- Heat Pump
Appliances
- Included: Oven, Cooktop, Dishwasher, Electric Water Heater
- Laundry: Dryer Connection, Main Level, Washer Hookup
Features
- Great Room, Built-in Features, Ceiling Fan(s), Pantry, Wet Bar
- Flooring: Carpet, Vinyl, Wood
- Basement: Partially Finished, Basement
- Attic: Pull Down Stairs
- Number of fireplaces: 1
- Fireplace features: Great Room
Interior area
- Total structure area: 2,694
- Total interior livable area: 2,694 sqft
- Finished area above ground: 1,520
- Finished area below ground: 1,174
Property
Parking
- Parking features: Driveway, Gravel, No Garage
- Has uncovered spaces: Yes
Features
- Levels: One
- Stories: 1
- Patio & porch: Porch
- Exterior features: Lighting
- Pool features: None
- Waterfront features: Lake Front
Lot
- Size: 0.75 Acres
- Features: Cul-De-Sac
Details
- Additional structures: Gazebo
- Parcel number: 612066
- Zoning: RS-3
- Special conditions: Owner Sale
Construction
Type & style
- Home type: SingleFamily
- Property subtype: Stick/Site Built, Residential, Single Family Residence
Materials
- Log
Condition
- Year built: 1984
Utilities & green energy
- Sewer: Septic Tank
- Water: Well
Community & neighborhood
Location
- Region: Salisbury
HOA & financial
HOA
- Has HOA: Yes
- HOA fee: $75 annually
Other
Other facts
- Listing agreement: Exclusive Right To Sell
- Listing terms: Cash,Conventional
Price history
| Date | Event | Price |
|---|---|---|
| 9/19/2023 | Sold | $820,000-3.4% |
Source: | ||
| 8/16/2023 | Pending sale | $849,000 |
Source: | ||
| 5/23/2023 | Price change | $849,000-4.6%$315/sqft |
Source: | ||
| 4/26/2023 | Price change | $889,999-1.1%$330/sqft |
Source: | ||
| 1/18/2023 | Listed for sale | $899,999+27.7%$334/sqft |
Source: | ||
Public tax history
| Year | Property taxes | Tax assessment |
|---|---|---|
| 2025 | $5,285 | $765,915 |
| 2024 | $5,285 +3.4% | $765,915 |
| 2023 | $5,112 +61.9% | $765,915 +80.7% |
Find assessor info on the county website
Neighborhood: 28146
Nearby schools
GreatSchools rating
- 4/10E Hanford Dole Elementary SchoolGrades: PK-5Distance: 6.3 mi
- 2/10North Rowan Middle SchoolGrades: 6-8Distance: 7.1 mi
- 2/10North Rowan High SchoolGrades: 9-12Distance: 7.1 mi
Schools provided by the listing agent
- Elementary: Hanford Dole
- Middle: North Rowan
- High: North Rowan
Source: Triad MLS. This data may not be complete. We recommend contacting the local school district to confirm school assignments for this home.
Get pre-qualified for a loan
At Zillow Home Loans, we can pre-qualify you in as little as 5 minutes with no impact to your credit score.An equal housing lender. NMLS #10287.
Sell with ease on Zillow
Get a Zillow Showcase℠ listing at no additional cost and you could sell for —faster.
$916,600
2% more+$18,332
With Zillow Showcase(estimated)$934,932

