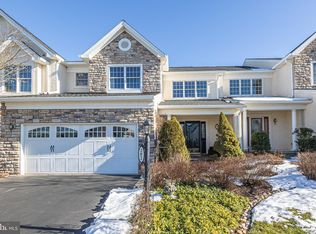Immaculate and tastefully-decorated Strathmere Model has all the sophistication one looks for in an upscale, active adult community. The warmth of this inviting home begins as you enter the 2-story foyer with gleaming hardwood flooring, high ceilings and a dramatic soaring staircase over looking the living and dining room. Family room features a gas fireplace flanked by built-in bench storage window seats, vaulted ceiling and door leading to a private EP Henry patio. The gourmet kitchen is complete with gas cooktop, built-in oven, microwave, granite counters, ceramic tile backsplash, 42" cabinets w/under cabinet and pendent lighting, stainless steel appliances and breakfast bar. Spacious fully appointed first floor master suite with private bath, jacuzzi tub, separate glass shower, ceramic tile, granite countertops and recessed heat lamp. The second floor consists of 2 large bedrooms, full bath and a spacious multi-use loft which is open to below, Walk out basement. Property backs to private space
This property is off market, which means it's not currently listed for sale or rent on Zillow. This may be different from what's available on other websites or public sources.

