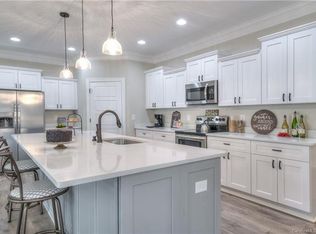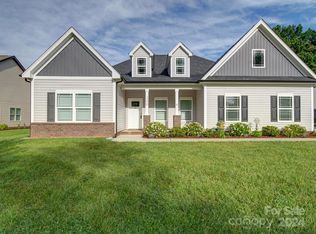Closed
$520,000
280 Stirewalt Rd, China Grove, NC 28023
4beds
2,507sqft
Single Family Residence
Built in 2020
0.6 Acres Lot
$529,900 Zestimate®
$207/sqft
$2,532 Estimated rent
Home value
$529,900
$424,000 - $668,000
$2,532/mo
Zestimate® history
Loading...
Owner options
Explore your selling options
What's special
Come see a beautifully maintained newer home in China Grove. As you enter you will be amazed at the light yet comfortable atmosphere. The spacious family room spills onto a screened-in porch that takes you to an expansive privately fenced backyard. The primary bedroom hosts a generous walk-in closet and a vast beautifully tiled primary bath with a shower and soaking tub. Bedroom number 2 has an ample bathroom of its own. Bedrooms 3 and 4 are strategically placed closer to bathroom number 3 in a split floor plan. The kitchen is appointed with stainless steel and black appliances with plenty of storage and counter space. The walk-in pantry can keep those small kitchen appliances off your countertops and out of sight until needed. Entering the home from the spacious 2-car garage, you come to the mud room and laundry, the perfect drop off zone. This is a great house to become your next home.
Zillow last checked: 8 hours ago
Listing updated: August 30, 2024 at 10:47am
Listing Provided by:
Ann Crutchfield ann@anncrutchfield.com,
Larry McGuire Realty
Bought with:
Kimberly Flack
EXP Realty LLC Ballantyne
Source: Canopy MLS as distributed by MLS GRID,MLS#: 4149280
Facts & features
Interior
Bedrooms & bathrooms
- Bedrooms: 4
- Bathrooms: 3
- Full bathrooms: 3
- Main level bedrooms: 4
Primary bedroom
- Features: Ceiling Fan(s), En Suite Bathroom, Split BR Plan, Tray Ceiling(s), Walk-In Closet(s)
- Level: Main
Bedroom s
- Features: Ceiling Fan(s), En Suite Bathroom, Split BR Plan
- Level: Main
Bedroom s
- Features: Ceiling Fan(s)
- Level: Main
Bedroom s
- Features: Ceiling Fan(s)
- Level: Main
Bathroom full
- Features: Ceiling Fan(s), Split BR Plan
- Level: Main
Dining room
- Level: Main
Family room
- Features: Ceiling Fan(s), Open Floorplan
- Level: Main
Kitchen
- Features: Kitchen Island, Walk-In Pantry
- Level: Main
Laundry
- Level: Main
Other
- Features: Attic Stairs Pulldown
- Level: Main
Heating
- Electric
Cooling
- Central Air
Appliances
- Included: Dishwasher, Electric Oven, Electric Water Heater, Exhaust Hood, Plumbed For Ice Maker
- Laundry: Electric Dryer Hookup, Mud Room, Main Level
Features
- Flooring: Tile
- Windows: Insulated Windows
- Has basement: No
- Attic: Pull Down Stairs
Interior area
- Total structure area: 2,507
- Total interior livable area: 2,507 sqft
- Finished area above ground: 2,507
- Finished area below ground: 0
Property
Parking
- Total spaces: 2
- Parking features: Attached Garage, Garage on Main Level
- Attached garage spaces: 2
Features
- Levels: One
- Stories: 1
- Fencing: Back Yard,Fenced,Full,Privacy
Lot
- Size: 0.60 Acres
- Dimensions: 26136 SF
- Features: Level, Private
Details
- Parcel number: 119C007
- Zoning: RS
- Special conditions: Standard
Construction
Type & style
- Home type: SingleFamily
- Architectural style: Ranch
- Property subtype: Single Family Residence
Materials
- Stone Veneer, Vinyl
- Foundation: Slab
- Roof: Shingle
Condition
- New construction: No
- Year built: 2020
Utilities & green energy
- Sewer: Septic Installed
- Water: City
Community & neighborhood
Security
- Security features: Security System
Location
- Region: China Grove
- Subdivision: Peyton Crossing
Other
Other facts
- Listing terms: Cash,Conventional,USDA Loan,VA Loan
- Road surface type: Concrete, Paved
Price history
| Date | Event | Price |
|---|---|---|
| 8/28/2024 | Sold | $520,000-5.4%$207/sqft |
Source: | ||
| 7/30/2024 | Pending sale | $549,900$219/sqft |
Source: | ||
| 6/10/2024 | Listed for sale | $549,900+57.1%$219/sqft |
Source: | ||
| 3/17/2021 | Sold | $350,000$140/sqft |
Source: Public Record Report a problem | ||
Public tax history
| Year | Property taxes | Tax assessment |
|---|---|---|
| 2025 | $5,565 | $488,200 |
| 2024 | $5,565 +5.6% | $488,200 |
| 2023 | $5,273 +63.9% | $488,200 +84.8% |
Find assessor info on the county website
Neighborhood: 28023
Nearby schools
GreatSchools rating
- 6/10China Grove Elementary SchoolGrades: PK-5Distance: 1.2 mi
- 2/10China Grove Middle SchoolGrades: 6-8Distance: 1.8 mi
- 3/10South Rowan High SchoolGrades: 9-12Distance: 0.6 mi
Schools provided by the listing agent
- Elementary: China Grove
- Middle: China Grove
- High: South Rowan
Source: Canopy MLS as distributed by MLS GRID. This data may not be complete. We recommend contacting the local school district to confirm school assignments for this home.
Get pre-qualified for a loan
At Zillow Home Loans, we can pre-qualify you in as little as 5 minutes with no impact to your credit score.An equal housing lender. NMLS #10287.
Sell with ease on Zillow
Get a Zillow Showcase℠ listing at no additional cost and you could sell for —faster.
$529,900
2% more+$10,598
With Zillow Showcase(estimated)$540,498

