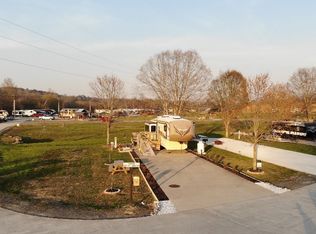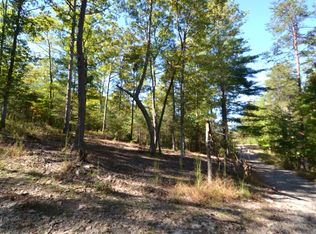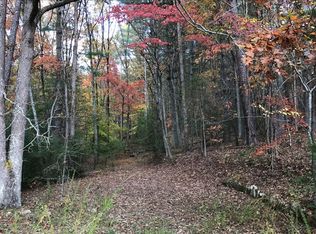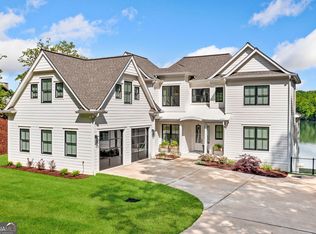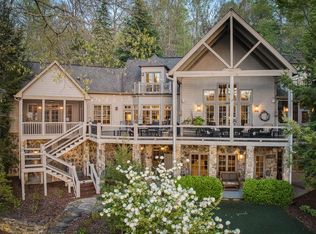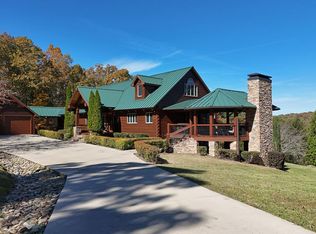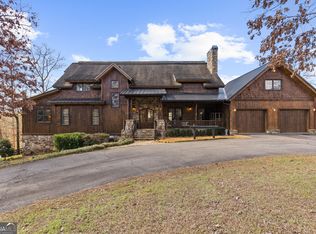Luxury Meets Mountain Equestrian Living at 280 Star Creek Road Experience the rare blend of luxury, mountain serenity, and equestrian excellence at this sprawling gentleman's estate in the heart of North Georgia. offering a spectacular backdrop for a private residence, premier event venue, corporate retreat, or state-of-the-art equestrian facility. The stately main residence combines classic architectural style with modern upgrades, featuring spacious light-filled living areas that flow to wraparound porches and outdoor patios with sweeping mountain views. A chef's kitchen with premium appliances and generous workspace makes entertaining effortless, while multiple bedrooms and suites provide privacy and comfort for family, guests, or staff. Designed for horse enthusiasts, the estate includes rolling fenced pastures, multiple stables, and a well-appointed barn with wide aisles, large stalls, and dedicated feed and tack rooms-perfect for training, boarding, or hosting equestrian events. Beyond its equestrian appeal, the property's versatile layout and breathtaking scenery make it ideal for weddings, wellness retreats, corporate gatherings, or family reunions. Picture a sunset ceremony overlooking the mountains, a weekend event with horseback riding and hiking, or a secluded retreat just minutes from charming mountain towns. Beautiful landscaping enhances the outdoor living experience and offers both privacy and proximity to nearby recreation, shopping, and dining. This rare combination of seclusion and convenience sets it apart in the North Georgia market. Highlights include an expansive gentleman's estate with rolling pastures, multiple stables and a barn, a stately main residence with chef's kitchen and wraparound porches, and a versatile layout suited for private living, events, or retreats-all in a secluded yet convenient location close to mountain towns and outdoor recreation. 280 Star Creek Road is more than a property,it's a platform for your lifestyle
Active
Price cut: $200K (12/3)
$3,700,000
280 Star Creek Xing, Morganton, GA 30560
8beds
11,451sqft
Est.:
Single Family Residence
Built in 2011
22.11 Acres Lot
$3,370,700 Zestimate®
$323/sqft
$-- HOA
What's special
Modern upgradesMultiple stablesClassic architectural styleWraparound porchesRolling fenced pastures
- 79 days |
- 1,793 |
- 109 |
Zillow last checked: 8 hours ago
Listing updated: December 05, 2025 at 10:06pm
Listed by:
Char Stacy 7066134663,
Ansley RE|Christie's Int'l RE,
Bonneau Ansley III 404-906-3161,
Ansley RE | Christie's Int'l RE
Source: GAMLS,MLS#: 10610772
Tour with a local agent
Facts & features
Interior
Bedrooms & bathrooms
- Bedrooms: 8
- Bathrooms: 11
- Full bathrooms: 8
- 1/2 bathrooms: 3
- Main level bathrooms: 2
- Main level bedrooms: 2
Rooms
- Room types: Bonus Room, Den, Foyer, Laundry, Media Room, Other
Heating
- Central, Electric
Cooling
- Ceiling Fan(s), Central Air, Electric
Appliances
- Included: Dishwasher, Dryer, Microwave, Refrigerator, Washer
- Laundry: Common Area, In Basement, Other
Features
- Master On Main Level, Sauna, Split Foyer, Entrance Foyer, Wet Bar
- Flooring: Carpet, Hardwood, Tile
- Basement: Finished,Full
- Number of fireplaces: 4
- Fireplace features: Other, Outside
- Common walls with other units/homes: No Common Walls
Interior area
- Total structure area: 11,451
- Total interior livable area: 11,451 sqft
- Finished area above ground: 5,971
- Finished area below ground: 5,480
Video & virtual tour
Property
Parking
- Total spaces: 6
- Parking features: Detached, Garage
- Has garage: Yes
Features
- Levels: Three Or More
- Stories: 3
- Patio & porch: Patio
- Fencing: Fenced
- Has view: Yes
- View description: Mountain(s)
- Waterfront features: Creek
- Body of water: None
Lot
- Size: 22.11 Acres
- Features: Level, Pasture, Sloped
Details
- Additional structures: Barn(s), Garage(s), Second Residence, Stable(s)
- Parcel number: 0023 09401
- Special conditions: Rental
Construction
Type & style
- Home type: SingleFamily
- Architectural style: Craftsman
- Property subtype: Single Family Residence
Materials
- Concrete, Stone, Stucco
- Roof: Composition
Condition
- Resale
- New construction: No
- Year built: 2011
Utilities & green energy
- Sewer: Septic Tank
- Water: Private, Well
- Utilities for property: Other
Community & HOA
Community
- Features: Gated
- Subdivision: None
HOA
- Has HOA: No
- Services included: None
Location
- Region: Morganton
Financial & listing details
- Price per square foot: $323/sqft
- Tax assessed value: $2,698,629
- Annual tax amount: $11,006
- Date on market: 9/22/2025
- Cumulative days on market: 80 days
- Listing agreement: Exclusive Right To Sell
- Listing terms: Cash,Conventional
Estimated market value
$3,370,700
$3.20M - $3.54M
$4,156/mo
Price history
Price history
| Date | Event | Price |
|---|---|---|
| 12/3/2025 | Price change | $3,700,000-5.1%$323/sqft |
Source: NGBOR #418995 Report a problem | ||
| 9/22/2025 | Listed for sale | $3,900,000-48%$341/sqft |
Source: NGBOR #418995 Report a problem | ||
| 5/6/2025 | Listing removed | $7,500,000$655/sqft |
Source: Greater Chattanooga Realtors #1501368 Report a problem | ||
| 10/9/2024 | Listed for sale | $7,500,000+150.1%$655/sqft |
Source: Greater Chattanooga Realtors #1501368 Report a problem | ||
| 7/31/2024 | Listing removed | $2,999,000$262/sqft |
Source: NGBOR #306930 Report a problem | ||
Public tax history
Public tax history
| Year | Property taxes | Tax assessment |
|---|---|---|
| 2024 | $9,893 +9.5% | $1,079,452 +21.8% |
| 2023 | $9,037 -1% | $886,369 -1% |
| 2022 | $9,126 +13.9% | $895,216 +56.6% |
Find assessor info on the county website
BuyAbility℠ payment
Est. payment
$21,083/mo
Principal & interest
$18709
Home insurance
$1295
Property taxes
$1079
Climate risks
Neighborhood: 30560
Nearby schools
GreatSchools rating
- 5/10East Fannin Elementary SchoolGrades: PK-5Distance: 2.7 mi
- 7/10Fannin County Middle SchoolGrades: 6-8Distance: 5.7 mi
- 4/10Fannin County High SchoolGrades: 9-12Distance: 7.3 mi
Schools provided by the listing agent
- Elementary: East Fannin
- Middle: Fannin County
- High: Fannin County
Source: GAMLS. This data may not be complete. We recommend contacting the local school district to confirm school assignments for this home.
- Loading
- Loading
