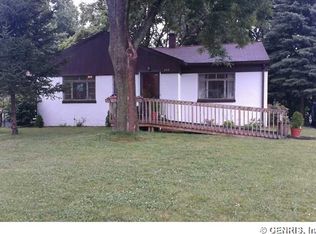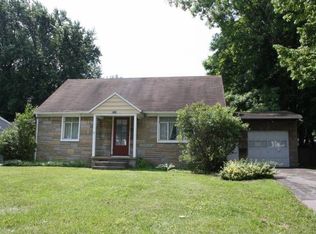1400 SQFT of Open Floor Plan. fireplace, hardwood floors, 2 full new upgraded baths, 2 car garage with new overhead door, 3 bedrooms, first floor living room & family room, thermo windows, new sliding glass door 2012, newer appliances, furnace 2006, water heater 2010, Tear-off roof 2000, Currently used as a hairdressing salon that can be used for home business with adjoining bathroom in the lower level, and also fenced private rear yard. Energy audit was done in 2010 with new crack sealer & insulation added.
This property is off market, which means it's not currently listed for sale or rent on Zillow. This may be different from what's available on other websites or public sources.

