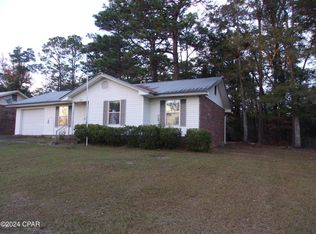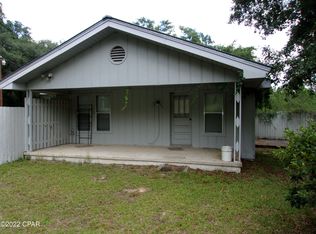Sold for $205,000 on 08/04/23
$205,000
280 Son In Law Rd, Bonifay, FL 32425
3beds
1,432sqft
Single Family Residence
Built in 1988
0.28 Acres Lot
$-- Zestimate®
$143/sqft
$1,658 Estimated rent
Home value
Not available
Estimated sales range
Not available
$1,658/mo
Zestimate® history
Loading...
Owner options
Explore your selling options
What's special
'CURRENTLY UNDER CONTRACT, SELLER WILL CONSIDER BACKUP OFFERS' Immaculate 3 bedroom 1.5 bath brick home on lot in the edge of the city limits of the small town of Bonifay. Open concept for large living room dining area and country kitchen. Bonus room could be used as a extra bedroom, Den, office of craft room. Has mostly nice tile flooring. Some recessed lighting. Spray foam insulation in the attic adds extra insulation to lower electric bill. Real wood cabinets in the kitchen. Spacious laundry room. New air conditioner in 2018. New shingle roof in 2011. Outside you will find a detached 16 X 48 garage/storage building with a 12X 24 lean-too with concrete floor making a nice outside porch area. Garage/storage building has been well constructed with 2X4 studs just like a house and well insulated with spray foam to maintain a comfortable temperature in winter and summer. Private back yard is a beautiful flower garden with concrete walkways, arbors, trellises, sitting areas and a concrete patio with a built in firepit. Located on paved street and convenient to shopping, dining and churches., This is a must see and will be available for long. Check it out today.
Zillow last checked: 8 hours ago
Listing updated: August 11, 2025 at 09:44pm
Listed by:
Bettie L Slay 850-326-1650,
Bettie's Country Realty
Bought with:
Christina Daniels, 3221544
Keller Williams Success Realty
Source: CPAR,MLS#: 742512
Facts & features
Interior
Bedrooms & bathrooms
- Bedrooms: 3
- Bathrooms: 2
- Full bathrooms: 1
- 1/2 bathrooms: 1
Heating
- Central, Electric
Cooling
- Central Air, Ceiling Fan(s)
Appliances
- Included: Microwave, Refrigerator
- Laundry: Washer Hookup, Dryer Hookup
Features
- Breakfast Bar, Remodeled, Storage, Natural Woodwork, Window Treatments
- Flooring: Tile
Interior area
- Total structure area: 1,432
- Total interior livable area: 1,432 sqft
Property
Parking
- Total spaces: 1
- Parking features: Driveway, Detached, Garage, Paved
- Garage spaces: 1
- Has uncovered spaces: Yes
Features
- Levels: One
- Stories: 1
- Patio & porch: Patio, Covered, Porch
- Exterior features: Porch, Patio, Storage
- Fencing: Fenced
Lot
- Size: 0.28 Acres
- Dimensions: 82 x 150
- Features: Landscaped, Paved
Details
- Parcel number: 0607.02000000019.200
- Zoning description: City, Resid Single Family
- Special conditions: Listed As-Is
Construction
Type & style
- Home type: SingleFamily
- Architectural style: Ranch
- Property subtype: Single Family Residence
Materials
- Brick
- Roof: Shake
Condition
- Updated/Remodeled
- Year built: 1988
Utilities & green energy
- Sewer: Public Sewer
- Utilities for property: Electricity Available, Water Connected
Community & neighborhood
Location
- Region: Bonifay
- Subdivision: [No Recorded Subdiv]
Other
Other facts
- Listing terms: Cash,FHA,VA Loan
- Road surface type: Paved
Price history
| Date | Event | Price |
|---|---|---|
| 8/4/2023 | Sold | $205,000-4.7%$143/sqft |
Source: | ||
| 6/26/2023 | Contingent | $215,000$150/sqft |
Source: | ||
| 6/8/2023 | Listed for sale | $215,000+187%$150/sqft |
Source: | ||
| 9/14/2012 | Listing removed | $74,900$52/sqft |
Source: Bettie's Country Realty #247522 Report a problem | ||
| 8/17/2012 | Listed for sale | $74,900$52/sqft |
Source: Bettie's Country Realty #247522 Report a problem | ||
Public tax history
| Year | Property taxes | Tax assessment |
|---|---|---|
| 2023 | $474 +6.3% | $70,261 +11.6% |
| 2022 | $446 -0.7% | $62,934 +3% |
| 2021 | $449 +0.8% | $61,101 +1.4% |
Find assessor info on the county website
Neighborhood: 32425
Nearby schools
GreatSchools rating
- NAHolmes Virtual FranchiseGrades: K-12Distance: 1.8 mi
- 2/10Holmes County High SchoolGrades: 9-12Distance: 1.6 mi
- NAHolmes Virtual Instruction ProgramGrades: K-8Distance: 1.8 mi

Get pre-qualified for a loan
At Zillow Home Loans, we can pre-qualify you in as little as 5 minutes with no impact to your credit score.An equal housing lender. NMLS #10287.

