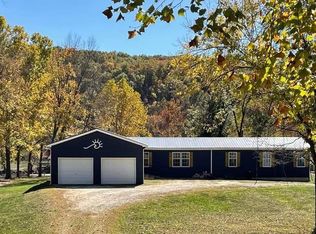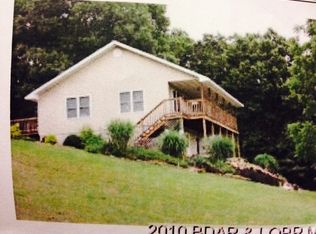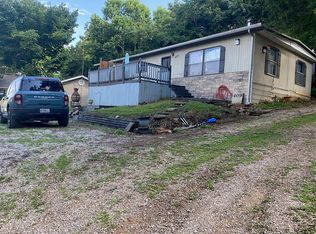Sold on 03/28/24
Price Unknown
280 Silent Springs Rd, Roach, MO 65787
6beds
3,000sqft
Single Family Residence
Built in 1999
1 Acres Lot
$649,300 Zestimate®
$--/sqft
$2,885 Estimated rent
Home value
$649,300
$597,000 - $714,000
$2,885/mo
Zestimate® history
Loading...
Owner options
Explore your selling options
What's special
Welcome to Trickle Creek homes available now in Roach MO on MM7 of the Little Niangua! Trickle Creek is SO Unique, Tons of Character, Rustic Ambience and used as a nightly rental. This property comes with TWO Homes connecting together with wood bridge over the creek (Cabin and House), a Barn, Pond and is situated on an acre. Features of the Cabin: 1 bed/1 loft room/1bath, 1,000 sq ft, wood floors from Silver Dollar City, New Metal Roof in 2023, Electric FP, Mini Splits, Pantry, and Covered Back Country Porch overlooking the Lake. Features of the House: 4 bed/2bath, 2,000 sq ft, Wood Floors, Screened in Porch & Open Deck, Pantry, Huge Living Room, 2 Electric FPs, New Metal Roof in 2023, Carport, French Country Kitchen, Large Dining Room, and Stoned Shower. The Barn is 2,000 square feet with part concrete & part rock flooring and a metal roof. This is a Property Worth Seeing so Schedule a Tour Today!
Zillow last checked: 8 hours ago
Listing updated: September 01, 2024 at 09:32pm
Listed by:
Annamarie Hopkins 573-544-3587,
Ozark Realty
Bought with:
Annamarie Hopkins
Ozark Realty
Source: JCMLS,MLS#: 10066788
Facts & features
Interior
Bedrooms & bathrooms
- Bedrooms: 6
- Bathrooms: 3
- Full bathrooms: 3
Primary bedroom
- Level: Main
- Area: 243.1 Square Feet
- Dimensions: 14.3 x 17
Primary bedroom
- Level: Main
- Area: 110.4 Square Feet
- Dimensions: 9.6 x 11.5
Bedroom 2
- Level: Main
- Area: 112.05 Square Feet
- Dimensions: 9.11 x 12.3
Bedroom 3
- Level: Upper
- Area: 115.44 Square Feet
- Dimensions: 10.4 x 11.1
Bedroom 4
- Level: Upper
- Area: 102.21 Square Feet
- Dimensions: 9.2 x 11.11
Dining room
- Level: Main
- Area: 244.86 Square Feet
- Dimensions: 15.4 x 15.9
Kitchen
- Level: Main
- Area: 113.42 Square Feet
- Dimensions: 10.7 x 10.6
Kitchen
- Level: Main
- Area: 151.34 Square Feet
- Dimensions: 9.4 x 16.1
Laundry
- Level: Main
- Area: 85.41 Square Feet
- Dimensions: 7.3 x 11.7
Laundry
- Level: Main
- Area: 10.8 Square Feet
- Dimensions: 2.7 x 4
Living room
- Level: Main
- Area: 406 Square Feet
- Dimensions: 20 x 20.3
Living room
- Level: Main
- Area: 264.41 Square Feet
- Dimensions: 13.7 x 19.3
Loft
- Level: Upper
- Area: 181.42 Square Feet
- Dimensions: 9.4 x 19.3
Heating
- FAE
Cooling
- Central Air, None
Appliances
- Included: Dishwasher, Dryer, Microwave, Refrigerator, Cooktop, Washer
Features
- Pantry
- Basement: None
- Has fireplace: Yes
- Fireplace features: Electric
Interior area
- Total structure area: 3,000
- Total interior livable area: 3,000 sqft
- Finished area above ground: 0
- Finished area below ground: 0
Property
Features
- Has view: Yes
- View description: Water
- Has water view: Yes
- Water view: Water
- Waterfront features: Waterfront
Lot
- Size: 1 Acres
- Features: Waterfront
Details
- Parcel number: 14100200000000016020
Construction
Type & style
- Home type: SingleFamily
- Architectural style: Other
- Property subtype: Single Family Residence
Materials
- Other
Condition
- Updated/Remodeled
- New construction: No
- Year built: 1999
Community & neighborhood
Location
- Region: Roach
Price history
| Date | Event | Price |
|---|---|---|
| 3/28/2024 | Sold | -- |
Source: | ||
| 2/9/2024 | Pending sale | $569,000$190/sqft |
Source: | ||
| 2/9/2024 | Contingent | $569,000$190/sqft |
Source: | ||
| 12/12/2023 | Listed for sale | $569,000$190/sqft |
Source: | ||
| 12/7/2023 | Listing removed | -- |
Source: | ||
Public tax history
| Year | Property taxes | Tax assessment |
|---|---|---|
| 2025 | $1,801 +4.1% | $33,760 |
| 2024 | $1,730 -0.1% | $33,760 |
| 2023 | $1,731 +0.2% | $33,760 |
Find assessor info on the county website
Neighborhood: 65787
Nearby schools
GreatSchools rating
- 4/10Macks Creek Elementary SchoolGrades: PK-6Distance: 8 mi
- 5/10Macks Creek High SchoolGrades: 7-12Distance: 8 mi


