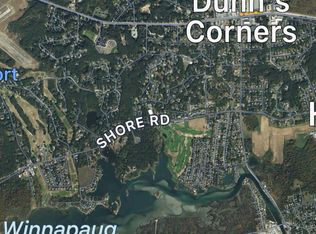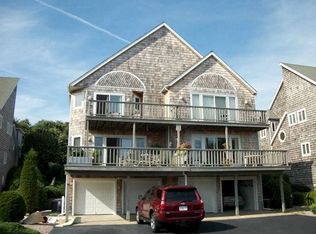Sold for $749,000
$749,000
280 Shore Rd #D, Westerly, RI 02891
2beds
1,467sqft
Townhouse
Built in 1988
-- sqft lot
$764,500 Zestimate®
$511/sqft
$2,884 Estimated rent
Home value
$764,500
$680,000 - $856,000
$2,884/mo
Zestimate® history
Loading...
Owner options
Explore your selling options
What's special
Welcome to this meticulous Weekapaug Bluffs condo located on Shore Road. Light, bright and coastal with an open floor plan helps capitalize on the ocean, pond and golf course views. The kitchen has shaker style white cabinets complimented with an ocean blue subway tile backsplash. Stainless steel appliances and granite counters. Space for a dinette table for a casual meal with the option to set up a more formal dining space as you find your way to the sun-drenched living room. Walk out onto your brand-new deck and soak up the sun while you admire your views. Upstairs is a generously sized master bedroom suite with a slider out to your private deck also looking out towards the ocean. The master bath is tastefully remodeled with a walnut-colored oversized vanity and tile floor that emulates the colors of the beach. The closets have built-in organizers. The second bedroom is oversized to accommodate almost any set up you may need. Closet space is hardly scarce in this room. Full bath for the second bedroom, also remodeled with a walk-in shower. Down to the lower level is some lightly finished space which has room to grow. You'll find the washer and dryer along with a Buderus furnace. Central air, city water, and 2 car garage. Nothing to do here except move in and feel like you are on vacation every day.
Zillow last checked: 8 hours ago
Listing updated: April 30, 2025 at 09:30am
Listed by:
Deb THOMAS 860-235-9466,
Schilke Realty
Bought with:
Nancy Potts, RES.0047550
Coldwell Banker Realty
Source: StateWide MLS RI,MLS#: 1378488
Facts & features
Interior
Bedrooms & bathrooms
- Bedrooms: 2
- Bathrooms: 3
- Full bathrooms: 2
- 1/2 bathrooms: 1
Primary bedroom
- Features: Ceiling Height 7 to 9 ft
- Level: Second
Bathroom
- Features: Ceiling Height 7 to 9 ft
- Level: Second
Bathroom
- Features: Ceiling Height 7 to 9 ft
- Level: First
Other
- Features: Ceiling Height 7 to 9 ft
- Level: Second
Dining area
- Features: Ceiling Height 7 to 9 ft
- Level: First
Kitchen
- Features: Ceiling Height 7 to 9 ft
- Level: First
Other
- Features: Ceiling Height 7 to 9 ft
- Level: Lower
Living room
- Features: Ceiling Height 7 to 9 ft
- Level: First
Heating
- Oil, Forced Water
Cooling
- Central Air
Appliances
- Included: Dishwasher, Microwave, Oven/Range, Refrigerator
- Laundry: In Unit
Features
- Wall (Dry Wall), Plumbing (Mixed), Insulation (Ceiling), Insulation (Walls), Ceiling Fan(s)
- Flooring: Ceramic Tile, Laminate
- Windows: Insulated Windows
- Basement: Full,Interior and Exterior,Partially Finished,Laundry,Playroom
- Has fireplace: No
- Fireplace features: None
Interior area
- Total structure area: 1,467
- Total interior livable area: 1,467 sqft
- Finished area above ground: 1,467
- Finished area below ground: 0
Property
Parking
- Total spaces: 6
- Parking features: Attached, Garage Door Opener, Assigned
- Attached garage spaces: 2
Features
- Stories: 2
- Entry location: First Floor Access
- Patio & porch: Deck
- Exterior features: Balcony
- Has view: Yes
- View description: Water
- Has water view: Yes
- Water view: Water
Lot
- Features: Paved
Details
- Parcel number: WESTM131B47LFU5A
- Zoning: R6
- Special conditions: Conventional/Market Value
Construction
Type & style
- Home type: Townhouse
- Property subtype: Townhouse
Materials
- Dry Wall, Clapboard, Shingles, Wood
- Foundation: Concrete Perimeter
Condition
- New construction: No
- Year built: 1988
Utilities & green energy
- Electric: 200+ Amp Service
- Sewer: Septic Tank
- Utilities for property: Water Connected
Community & neighborhood
Community
- Community features: Golf, Hospital, Marina, Public School, Railroad, Recreational Facilities, Restaurants, Schools, Near Shopping, Near Swimming, Tennis
Location
- Region: Westerly
- Subdivision: Shore Road
HOA & financial
HOA
- Has HOA: No
- HOA fee: $450 monthly
Price history
| Date | Event | Price |
|---|---|---|
| 4/29/2025 | Sold | $749,000$511/sqft |
Source: | ||
| 3/8/2025 | Pending sale | $749,000$511/sqft |
Source: | ||
| 2/22/2025 | Listed for sale | $749,000+167.5%$511/sqft |
Source: | ||
| 9/13/2013 | Sold | $280,000$191/sqft |
Source: Public Record Report a problem | ||
Public tax history
| Year | Property taxes | Tax assessment |
|---|---|---|
| 2025 | $4,567 +5.1% | $642,400 +45% |
| 2024 | $4,345 +2.6% | $442,900 |
| 2023 | $4,234 | $442,900 |
Find assessor info on the county website
Neighborhood: 02891
Nearby schools
GreatSchools rating
- 6/10Dunn's Corners SchoolGrades: K-4Distance: 0.4 mi
- 6/10Westerly Middle SchoolGrades: 5-8Distance: 0.7 mi
- 6/10Westerly High SchoolGrades: 9-12Distance: 3.2 mi
Get a cash offer in 3 minutes
Find out how much your home could sell for in as little as 3 minutes with a no-obligation cash offer.
Estimated market value$764,500
Get a cash offer in 3 minutes
Find out how much your home could sell for in as little as 3 minutes with a no-obligation cash offer.
Estimated market value
$764,500

