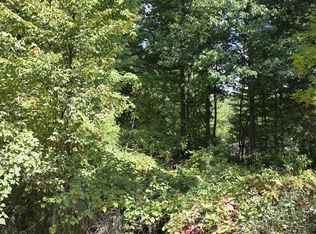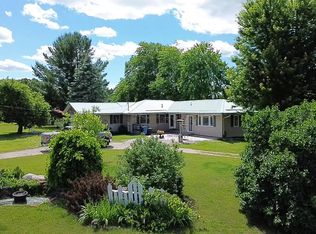Absolutely beautiful 20 rolling acres with raised ranch, 3-4 bedrooms, 2 baths. Howland Creek meanders thru the land with land on both sides in some areas. Trails on south and north borders- normally kept groomed.Walk lower level has 2nd kitchen, dining area & great room plus large bedroom w/WI closet and 3/4 ceramic bath (full sized shower w/benches). 24x22 family room on main level all new in 2010 (was atth garage w/french door to balance of home. Great playhouse along south property line as well as wide footbridge close to north line for accessing portion of land on west side of creek. Rear decking overlooks the expansive lawn & creek. Many nice windows in home also allow great interior light & views.
This property is off market, which means it's not currently listed for sale or rent on Zillow. This may be different from what's available on other websites or public sources.

