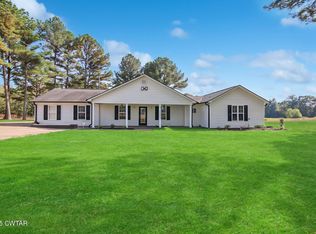Sold for $425,000 on 07/21/25
$425,000
280 Saint Rd, Beech Bluff, TN 38313
4beds
2,494sqft
Single Family Residence
Built in 1983
6.3 Acres Lot
$424,500 Zestimate®
$170/sqft
$2,249 Estimated rent
Home value
$424,500
$369,000 - $488,000
$2,249/mo
Zestimate® history
Loading...
Owner options
Explore your selling options
What's special
Enjoy peaceful country living in this beautiful one-level home featuring 4 spacious bedrooms and 2.5 baths. The inviting living room boasts a cozy fireplace, built-in shelving, and plenty of natural light. The updated kitchen includes stainless steel appliances, a large eat-in area, and a view of the bright sunroom. The primary suite offers a private deck, perfect for relaxing. A bonus room, sunroom, and half bath are conveniently located just off the kitchen.
Outside, you'll find over 6 acres with fruit trees, 3 storage sheds, a barn, and RV/boat storage. Major updates in 2022 include HVAC, water heater, appliances, a new well, and gas installation.
Don't miss this incredible opportunity—call today to make this your home sweet home!
Seller is offering a $5000 flooring allowance!
Zillow last checked: 8 hours ago
Listing updated: July 21, 2025 at 11:50am
Listed by:
Christy Fullington,
Crye-Leike Elite
Bought with:
Christy Fullington, 331062
Crye-Leike Elite
Source: CWTAR,MLS#: 2501044
Facts & features
Interior
Bedrooms & bathrooms
- Bedrooms: 4
- Bathrooms: 3
- Full bathrooms: 2
- 1/2 bathrooms: 1
- Main level bathrooms: 2
- Main level bedrooms: 4
Primary bedroom
- Level: Main
- Area: 252
- Dimensions: 18.0 x 14.0
Bedroom
- Level: Main
- Area: 121
- Dimensions: 11.0 x 11.0
Bedroom
- Level: Main
- Area: 121
- Dimensions: 11.0 x 11.0
Bedroom
- Level: Main
- Area: 165
- Dimensions: 11.0 x 15.0
Bonus room
- Level: Lower
- Area: 288
- Dimensions: 24.0 x 12.0
Dining room
- Level: Main
- Area: 144
- Dimensions: 12.0 x 12.0
Kitchen
- Level: Main
- Area: 120
- Dimensions: 10.0 x 12.0
Laundry
- Level: Main
- Area: 63
- Dimensions: 7.0 x 9.0
Living room
- Level: Main
- Area: 432
- Dimensions: 24.0 x 18.0
Sun room
- Level: Lower
- Area: 288
- Dimensions: 24.0 x 12.0
Heating
- Central
Cooling
- Central Air
Appliances
- Included: Dishwasher, Gas Range, Gas Water Heater, Refrigerator, Washer/Dryer, Water Heater
- Laundry: Laundry Room
Features
- Bookcases, Ceiling Fan(s), Eat-in Kitchen, Kitchen Island, Tub Shower Combo, Walk-In Closet(s)
- Flooring: Carpet, Laminate, Vinyl
- Has basement: No
- Has fireplace: Yes
- Fireplace features: Masonry
Interior area
- Total interior livable area: 2,494 sqft
Property
Parking
- Total spaces: 6
- Parking features: Garage Door Opener, Garage Faces Side, RV Access/Parking, RV Carport
- Attached garage spaces: 2
- Carport spaces: 4
- Covered spaces: 6
Features
- Levels: One
- Patio & porch: Front Porch, Patio, Side Porch
- Exterior features: Rain Gutters, RV Hookup
Lot
- Size: 6.30 Acres
- Dimensions: 6.3 Acres
Details
- Additional structures: Barn(s), RV/Boat Storage, Shed(s)
- Parcel number: 125 010.03
- Special conditions: Standard
Construction
Type & style
- Home type: SingleFamily
- Property subtype: Single Family Residence
Materials
- Vinyl Siding
Condition
- false
- New construction: No
- Year built: 1983
Utilities & green energy
- Electric: 220 Volts in Laundry
- Sewer: Septic Tank
- Water: Well
- Utilities for property: Fiber Optic Available
Community & neighborhood
Security
- Security features: Carbon Monoxide Detector(s), Smoke Detector(s)
Location
- Region: Beech Bluff
- Subdivision: None
Price history
| Date | Event | Price |
|---|---|---|
| 7/21/2025 | Sold | $425,000-3.4%$170/sqft |
Source: | ||
| 6/29/2025 | Pending sale | $439,900$176/sqft |
Source: | ||
| 5/20/2025 | Price change | $439,900-2.2%$176/sqft |
Source: | ||
| 3/14/2025 | Listed for sale | $449,900+38.4%$180/sqft |
Source: | ||
| 10/26/2021 | Sold | $325,000-7.1%$130/sqft |
Source: Public Record | ||
Public tax history
| Year | Property taxes | Tax assessment |
|---|---|---|
| 2024 | $1,164 | $62,100 |
| 2023 | $1,164 | $62,100 |
| 2022 | $1,164 +42.4% | $62,100 +78.6% |
Find assessor info on the county website
Neighborhood: 38313
Nearby schools
GreatSchools rating
- 4/10Rose Hill SchoolGrades: PK-8Distance: 8.2 mi
- 2/10Liberty Technology Magnet High SchoolGrades: 9-12Distance: 12 mi

Get pre-qualified for a loan
At Zillow Home Loans, we can pre-qualify you in as little as 5 minutes with no impact to your credit score.An equal housing lender. NMLS #10287.
