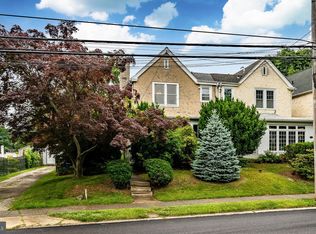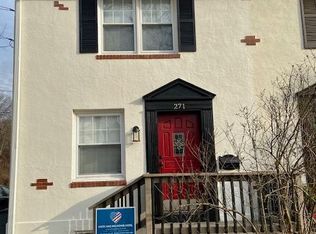This is it - Charm, Location, Perfection and Affordable!!! Twin in Radnor School District, Stone and the old stucco outside - perfect hardwood floors, deep windowsills inside. 3 bdrms, 1 1/2 baths, laundry on 1st floor. Beautiful sun room, LR with fireplace, Dining Rm, newer Eat-in Kitchen addition. Unfinished dry basement with OE. 1 car oversized garage with standup full storage above. Beautiful yard - private flagstone patio, garden, open space, fenced on 3 sides and your own gate to the Radnor Walking Trail. Extras, New Window, HVAC, Oil to Gas, newer kitchen, New PR, ceiling fans almost all rooms, insulated, rewired and wonderful gardens and landscape. Within walking distance to 4 parks, tennis courts, playground, etc; walking trail, shopping and restaurants. A MUST SEE!
This property is off market, which means it's not currently listed for sale or rent on Zillow. This may be different from what's available on other websites or public sources.

