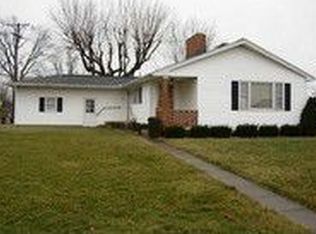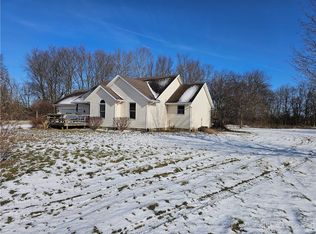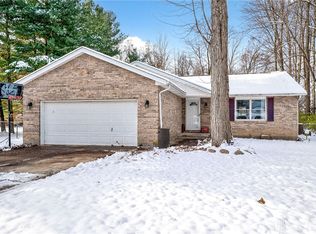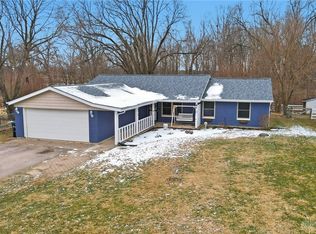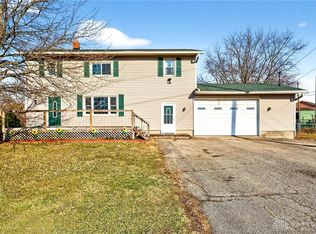This recently renovated 5-bedroom, 3-bath home offers over 2,100 square feet of modernized living space and is move in ready or it could provide immediate rental income for savvy investors. Situated on two acres, the home has been completely gutted and remodeled down to the studs, delivering the feel of a brand-new property and features a detached storage barn.
Major upgrades include all-new plumbing, electrical, flooring, fixtures, and fresh interior paint, along with the addition of a new full bathroom and dedicated laundry room. The expanded kitchen and dining areas create an open, functional layout ideal for today’s renters. All bathrooms have been fully remodeled and feature modern tile work and large walk-in showers.
Conveniently located directly across from the local elementary school, residents can enjoy easy access to boating, fishing, camping, and hiking in nearby parks. Whether you’re growing your rental portfolio or purchasing your next home, this move-in-ready home is an opportunity you don’t want to miss.
For sale
Price cut: $10K (2/4)
$269,000
280 S Charleston Rd, Jamestown, OH 45335
5beds
2,168sqft
Est.:
Single Family Residence
Built in 1900
2 Acres Lot
$268,200 Zestimate®
$124/sqft
$-- HOA
What's special
Modern tilingUpdated living spaceFresh interior paintAll-new plumbingLaundry roomLarge walk-in showersOpen and spacious layout
- 154 days |
- 3,100 |
- 121 |
Zillow last checked: 8 hours ago
Listing updated: February 04, 2026 at 10:41am
Listed by:
M.E. Jenkins (937)436-2700,
Irongate Inc.,
Jim King 513-678-5164,
Irongate Inc.
Source: DABR MLS,MLS#: 944011 Originating MLS: Dayton Area Board of REALTORS
Originating MLS: Dayton Area Board of REALTORS
Tour with a local agent
Facts & features
Interior
Bedrooms & bathrooms
- Bedrooms: 5
- Bathrooms: 3
- Full bathrooms: 3
- Main level bathrooms: 3
Primary bedroom
- Level: Main
- Dimensions: 17 x 14
Bedroom
- Level: Main
- Dimensions: 11 x 10
Bedroom
- Level: Main
- Dimensions: 12 x 11
Bedroom
- Level: Main
- Dimensions: 11 x 10
Bedroom
- Level: Main
- Dimensions: 11 x 10
Dining room
- Level: Main
- Dimensions: 11 x 8
Kitchen
- Level: Main
- Dimensions: 13 x 11
Laundry
- Level: Main
- Dimensions: 11 x 8
Living room
- Level: Main
- Dimensions: 22 x 11
Mud room
- Level: Main
- Dimensions: 9 x 7
Utility room
- Level: Main
- Dimensions: 12 x 7
Heating
- Forced Air, Natural Gas
Cooling
- Central Air
Appliances
- Included: Dishwasher
Features
- Butcher Block Counters, Ceiling Fan(s), Kitchen/Family Room Combo, Remodeled, Walk-In Closet(s)
- Basement: Crawl Space
Interior area
- Total structure area: 2,168
- Total interior livable area: 2,168 sqft
Property
Parking
- Parking features: Barn
Features
- Levels: One
- Stories: 1
- Patio & porch: Porch
- Exterior features: Porch
Lot
- Size: 2 Acres
- Dimensions: 111 x 830 x 107 x 800
Details
- Parcel number: J26000100020001300
- Zoning: Residential
- Zoning description: Residential
Construction
Type & style
- Home type: SingleFamily
- Property subtype: Single Family Residence
Materials
- Vinyl Siding
Condition
- Year built: 1900
Utilities & green energy
- Sewer: Septic Tank
- Water: Public
- Utilities for property: Septic Available, Water Available
Community & HOA
Community
- Security: Smoke Detector(s)
HOA
- Has HOA: No
Location
- Region: Jamestown
Financial & listing details
- Price per square foot: $124/sqft
- Tax assessed value: $152,420
- Annual tax amount: $2,083
- Date on market: 9/19/2025
Estimated market value
$268,200
$255,000 - $282,000
$2,133/mo
Price history
Price history
| Date | Event | Price |
|---|---|---|
| 2/4/2026 | Price change | $269,000-3.6%$124/sqft |
Source: | ||
| 1/15/2026 | Price change | $279,000-3.5%$129/sqft |
Source: | ||
| 1/14/2026 | Listed for rent | $2,000$1/sqft |
Source: Zillow Rentals Report a problem | ||
| 1/12/2026 | Listed for sale | $289,000$133/sqft |
Source: | ||
| 12/3/2025 | Pending sale | $289,000$133/sqft |
Source: | ||
| 9/19/2025 | Listed for sale | $289,000-17.2%$133/sqft |
Source: | ||
| 7/26/2025 | Listing removed | $349,000$161/sqft |
Source: | ||
| 7/8/2025 | Listing removed | $2,000$1/sqft |
Source: Zillow Rentals Report a problem | ||
| 6/10/2025 | Listed for rent | $2,000$1/sqft |
Source: Zillow Rentals Report a problem | ||
| 5/27/2025 | Price change | $349,000-5.4%$161/sqft |
Source: | ||
| 4/30/2025 | Price change | $369,000-3.9%$170/sqft |
Source: | ||
| 3/26/2025 | Price change | $384,000-3.8%$177/sqft |
Source: | ||
| 2/14/2025 | Listed for sale | $399,000+303%$184/sqft |
Source: | ||
| 8/9/2024 | Sold | $99,000-0.9%$46/sqft |
Source: | ||
| 6/26/2024 | Pending sale | $99,900$46/sqft |
Source: DABR MLS #914069 Report a problem | ||
| 6/23/2024 | Listed for sale | $99,900$46/sqft |
Source: DABR MLS #914069 Report a problem | ||
Public tax history
Public tax history
| Year | Property taxes | Tax assessment |
|---|---|---|
| 2024 | $2,083 -1% | $53,350 |
| 2023 | $2,104 +62.5% | $53,350 +38.7% |
| 2022 | $1,295 -0.9% | $38,470 |
| 2021 | $1,307 +4.5% | $38,470 |
| 2020 | $1,251 +24.7% | $38,470 +20.6% |
| 2019 | $1,003 -0.5% | $31,900 |
| 2018 | $1,008 -24.8% | $31,900 |
| 2017 | $1,340 +2.6% | $31,900 +3.6% |
| 2016 | $1,307 +2.8% | $30,800 |
| 2015 | $1,271 | $30,800 |
| 2014 | $1,271 +23.8% | $30,800 +9.7% |
| 2013 | $1,027 -0.1% | $28,080 |
| 2012 | $1,027 +90.3% | $28,080 |
| 2011 | $540 -48.1% | $28,080 |
| 2010 | $1,041 -0.2% | $28,080 |
| 2009 | $1,043 +0.2% | $28,080 |
| 2008 | $1,041 -0.3% | $28,080 +8.3% |
| 2007 | $1,044 -0.3% | $25,930 |
| 2006 | $1,048 -48.8% | $25,930 +7.7% |
| 2004 | $2,046 +139.1% | $24,070 +0% |
| 2003 | $856 +0% | $24,066 |
| 2002 | $855 +38.7% | $24,066 +46.1% |
| 2001 | $617 -35.2% | $16,468 |
| 2000 | $952 | $16,468 |
Find assessor info on the county website
BuyAbility℠ payment
Est. payment
$1,582/mo
Principal & interest
$1277
Property taxes
$305
Climate risks
Neighborhood: 45335
Nearby schools
GreatSchools rating
- 9/10Greeneview Primary SchoolGrades: K-3Distance: 0.1 mi
- 5/10Greeneview Intermediate SchoolGrades: 4-7Distance: 1.1 mi
- 5/10Greeneview High SchoolGrades: 8-12Distance: 1.5 mi
Schools provided by the listing agent
- District: Greeneview
Source: DABR MLS. This data may not be complete. We recommend contacting the local school district to confirm school assignments for this home.
