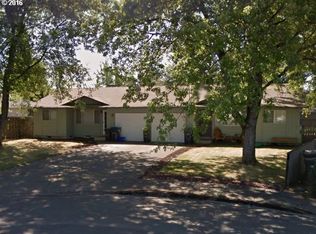Sold
$312,000
280 S 35th St, Springfield, OR 97478
2beds
774sqft
Residential, Single Family Residence
Built in 1945
7,840.8 Square Feet Lot
$315,100 Zestimate®
$403/sqft
$1,554 Estimated rent
Home value
$315,100
$287,000 - $347,000
$1,554/mo
Zestimate® history
Loading...
Owner options
Explore your selling options
What's special
This darling home offers the perfect blend of comfort and convenience, making it an ideal choice for first-time homebuyers, downsizers, or anyone looking for a cozy retreat. The laminate flooring throughout ensures a seamless flow and is easy to clean and maintain. With all appliances included, moving in will be a breeze. The detached extra deep garage provides ample space for storage, a workshop, or parking your vehicle, with plenty of room to spare. Additionally, the expansive driveway can accommodate multiple vehicles, including an RV or boat, so parking will never be an issue. The fully fenced yard is perfect for pets, gardening, or outdoor entertaining. Ideally situated, this home is close to all the amenities that Springfield has to offer, including diverse dining options, shopping, and charming parks. It also offers an easy commute to the University of Oregon and Lane Community College. Springfield boasts a vibrant community atmosphere and is surrounded by beautiful parks and recreational areas, perfect for outdoor enthusiasts. Experience the charm and convenience of Springfield living in this lovely home. Schedule a viewing today and envision your new life!
Zillow last checked: 8 hours ago
Listing updated: August 02, 2024 at 09:55am
Listed by:
Diana Neilson 503-250-1585,
MORE Realty,
Theresa DeVeny 503-314-3959,
MORE Realty
Bought with:
Skye Schuttpelz, 200011090
United Real Estate Properties
Source: RMLS (OR),MLS#: 24021604
Facts & features
Interior
Bedrooms & bathrooms
- Bedrooms: 2
- Bathrooms: 1
- Full bathrooms: 1
- Main level bathrooms: 1
Primary bedroom
- Features: Closet Organizer, Laminate Flooring
- Level: Main
- Area: 132
- Dimensions: 12 x 11
Bedroom 2
- Features: Laminate Flooring
- Level: Main
- Area: 126
- Dimensions: 14 x 9
Kitchen
- Features: Daylight, Dishwasher, Free Standing Range, Free Standing Refrigerator, Laminate Flooring
- Level: Main
- Area: 190
- Width: 10
Living room
- Features: Laminate Flooring
- Level: Main
- Area: 210
- Dimensions: 21 x 10
Heating
- Zoned
Cooling
- None
Appliances
- Included: Dishwasher, Free-Standing Range, Free-Standing Refrigerator, Range Hood, Washer/Dryer, Electric Water Heater
- Laundry: Laundry Room
Features
- Closet Organizer
- Flooring: Laminate, Concrete
- Windows: Double Pane Windows, Vinyl Frames, Daylight
- Basement: Crawl Space
Interior area
- Total structure area: 774
- Total interior livable area: 774 sqft
Property
Parking
- Total spaces: 1
- Parking features: Driveway, RV Access/Parking, RV Boat Storage, Extra Deep Garage
- Garage spaces: 1
- Has uncovered spaces: Yes
Accessibility
- Accessibility features: Garage On Main, Main Floor Bedroom Bath, One Level, Parking, Utility Room On Main, Accessibility
Features
- Levels: One
- Stories: 1
- Patio & porch: Covered Deck
- Exterior features: Yard
- Fencing: Fenced
Lot
- Size: 7,840 sqft
- Dimensions: 125' x 74'
- Features: Level, SqFt 7000 to 9999
Details
- Additional structures: RVParking, RVBoatStorage, Garagenull
- Parcel number: 0121572
- Zoning: LDR
Construction
Type & style
- Home type: SingleFamily
- Property subtype: Residential, Single Family Residence
Materials
- Wood Siding, Lap Siding, T111 Siding
- Foundation: Concrete Perimeter
- Roof: Composition
Condition
- Resale
- New construction: No
- Year built: 1945
Utilities & green energy
- Sewer: Public Sewer
- Water: Public
- Utilities for property: Cable Connected
Community & neighborhood
Location
- Region: Springfield
- Subdivision: Douglas Gardens
Other
Other facts
- Listing terms: Cash,Conventional,FHA,VA Loan
- Road surface type: Paved
Price history
| Date | Event | Price |
|---|---|---|
| 8/2/2024 | Sold | $312,000+4.3%$403/sqft |
Source: | ||
| 7/2/2024 | Pending sale | $299,000$386/sqft |
Source: | ||
| 6/28/2024 | Listed for sale | $299,000+45.1%$386/sqft |
Source: | ||
| 12/11/2019 | Sold | $206,000+8.7%$266/sqft |
Source: | ||
| 11/6/2019 | Pending sale | $189,500$245/sqft |
Source: RE/MAX Integrity #19629833 Report a problem | ||
Public tax history
| Year | Property taxes | Tax assessment |
|---|---|---|
| 2025 | $1,819 +1.6% | $99,204 +3% |
| 2024 | $1,790 +4.4% | $96,315 +3% |
| 2023 | $1,714 +3.4% | $93,510 +3% |
Find assessor info on the county website
Neighborhood: 97478
Nearby schools
GreatSchools rating
- 8/10Douglas Gardens Elementary SchoolGrades: K-5Distance: 0.6 mi
- 6/10Agnes Stewart Middle SchoolGrades: 6-8Distance: 0.6 mi
- 4/10Springfield High SchoolGrades: 9-12Distance: 2 mi
Schools provided by the listing agent
- Elementary: Douglas Gardens
- Middle: Agnes Stewart
- High: Springfield
Source: RMLS (OR). This data may not be complete. We recommend contacting the local school district to confirm school assignments for this home.

Get pre-qualified for a loan
At Zillow Home Loans, we can pre-qualify you in as little as 5 minutes with no impact to your credit score.An equal housing lender. NMLS #10287.
